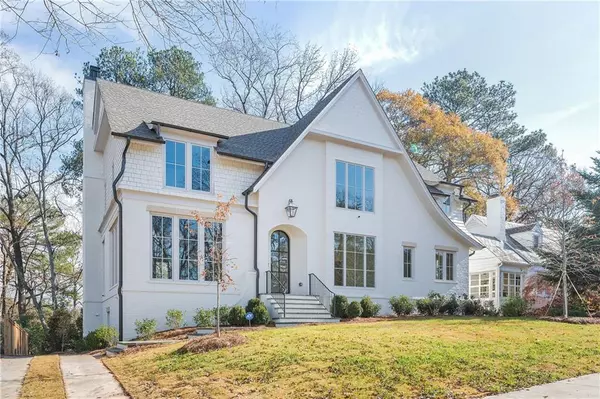1817 Homestead AVE NE Atlanta, GA 30306
UPDATED:
12/30/2024 04:15 PM
Key Details
Property Type Single Family Home
Sub Type Single Family Residence
Listing Status Active
Purchase Type For Rent
Square Footage 5,397 sqft
Subdivision Morningside
MLS Listing ID 7501240
Style Traditional
Bedrooms 5
Full Baths 5
Half Baths 2
HOA Y/N No
Originating Board First Multiple Listing Service
Year Built 2024
Available Date 2025-02-01
Lot Size 0.260 Acres
Acres 0.26
Property Description
The primary suite is a true retreat, featuring cathedral ceilings, custom closets, and a spa-like bath with a soaking tub, marble floors, custom vanities, and a serene shower. Each additional bedroom boasts its own private en suite, ensuring comfort and privacy for all. Designed with the executive lifestyle in mind, the main level includes an executive office and an additional workspace. The terrace level expands the living experience with a wine cellar, dry bar, additional recreation space, a bedroom, and two baths, ideal for entertaining or unwinding. A two-car garage with EV charging station and storage lockers provide convenience and organization. There is an additional room with drywall and padded floors off the garage that is ideal for exercise room or storage.
Located minutes from Midtown, Downtown, and Emory, this home offers access to the best of Atlanta living, including top-rated Morningside Elementary, Howard Middle School, Midtown High, and esteemed private schools like The Paideia School. This residence captures the essence of luxury, comfort, and unparalleled convenience in one of Atlanta's most desirable neighborhoods.
*** THE SQUARE FOOTAGE SHOWN ON ALL OTHER SITES IS NOT CORRECT (THAT IS OF THE HOME THAT WAS TORN DOWN TO BUILD THIS ONE) THE CORRECT SQUARE FOOTAGE OF FINISHED SPACE IS 5,397. *** Photos do not show pendant lighting in kitchen or mirrors in bathroom. To be updated soon.
Location
State GA
County Dekalb
Lake Name None
Rooms
Bedroom Description Other
Other Rooms None
Basement Daylight, Exterior Entry, Finished, Finished Bath, Full, Interior Entry
Dining Room Butlers Pantry, Separate Dining Room
Interior
Interior Features Beamed Ceilings, Crown Molding, Double Vanity, Dry Bar, Entrance Foyer, High Speed Internet, Low Flow Plumbing Fixtures, Recessed Lighting, Tray Ceiling(s), Vaulted Ceiling(s), Walk-In Closet(s)
Heating Central, Natural Gas, Zoned
Cooling Central Air, Electric, Zoned
Flooring Hardwood
Fireplaces Number 2
Fireplaces Type Great Room, Outside
Window Features Double Pane Windows,Window Treatments
Appliance Dishwasher, Disposal, Double Oven, Dryer, Gas Range, Gas Water Heater, Refrigerator, Washer
Laundry Electric Dryer Hookup, Laundry Room, Mud Room, Upper Level
Exterior
Exterior Feature Private Entrance, Private Yard
Parking Features Attached, Garage, Garage Door Opener, Garage Faces Side
Garage Spaces 2.0
Fence Back Yard, Fenced, Invisible
Pool None
Community Features Near Beltline, Near Public Transport, Near Schools, Near Shopping, Park, Playground, Sidewalks, Other
Utilities Available Cable Available, Electricity Available, Natural Gas Available, Phone Available, Sewer Available, Water Available
Waterfront Description None
View Neighborhood
Roof Type Composition
Street Surface Asphalt
Accessibility None
Handicap Access None
Porch Covered, Deck, Enclosed, Rear Porch, Screened
Private Pool false
Building
Lot Description Back Yard, Front Yard, Landscaped, Private, Sprinklers In Front, Sprinklers In Rear
Story Three Or More
Architectural Style Traditional
Level or Stories Three Or More
Structure Type Brick,Shingle Siding,Spray Foam Insulation
New Construction No
Schools
Elementary Schools Morningside-
Middle Schools David T Howard
High Schools Midtown
Others
Senior Community no
Tax ID 18 056 04 090




