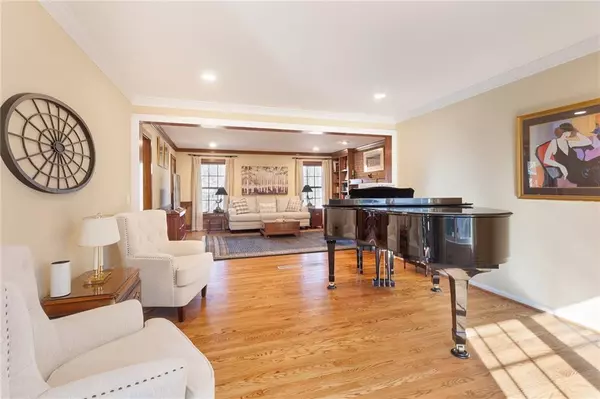4327 Lake Chimney CT NE Roswell, GA 30075
UPDATED:
01/05/2025 09:12 PM
Key Details
Property Type Single Family Home
Sub Type Single Family Residence
Listing Status Active
Purchase Type For Sale
Square Footage 4,303 sqft
Price per Sqft $204
Subdivision Chimney Lakes
MLS Listing ID 7501219
Style Traditional
Bedrooms 5
Full Baths 3
Half Baths 1
Construction Status Resale
HOA Fees $680
HOA Y/N Yes
Originating Board First Multiple Listing Service
Year Built 1982
Annual Tax Amount $1,435
Tax Year 2024
Lot Size 0.563 Acres
Acres 0.563
Property Description
This Home Features Large Rooms Throughout. Enter the Two Story Foyer - Great for Entertaining, Living Room is Open to Family Room With Fireplace & Built-ins - Screened Porch Access From Family Room - Large Dining Room Easily Seats 10-12 - Remodeled Kitchen with Breakfast Bar & Pantry Adjoins Large Breakfast Room with Deck Access - Mud Room/Laundry Room also has Deck Access - Half Bath on Main.
Upstairs is an Oversized Primary Suite with Beautiful Lake Views, Two Walk-In Closets & a Remodeled Bath - Three Additional Bedrooms all Hold Queen+ Size Furniture - Bathroom Adjoins One Bedroom & has Hall Access.
The Finished Terrace Level is a Flex Space with Rec Room & Exercise Room, Plus Guest/In-Law Suite with Walk-In Closet & Patio Access. The Large Workshop has Built-In Shelving & a Workbench.
There is a Large Double Deck & Screened Porch with Great Lake Views & Access. The Garage has 9' Doors to Accomodate Large Vehicles, Built-In Storage & Offset Storage Area for Tools, Bikes, etc. There is a Parking Pad on the Driveway & Ample Parking for Guests.
4327 Lake Chimney Ct is Great For Entertaining & a Large Family. It has Good Neighbors too! It's Close to Exceptional Schools, Shopping, Restaurants. Parks, Cobb County Library & Indoor Swimming Pool.
The Chimney Lake Amenities are Exceptional: Remodeled Clubhouse, Olympic Size Pool, Playground, Tennis...Pickleball.. Volleyball...Basketball Courts, Two Lakes With Walking Paths & Areas to Fish.
Location
State GA
County Cobb
Lake Name None
Rooms
Bedroom Description Double Master Bedroom
Other Rooms Other
Basement Daylight, Exterior Entry, Finished, Finished Bath, Full, Walk-Out Access
Dining Room Separate Dining Room
Interior
Interior Features Bookcases, Cathedral Ceiling(s), Crown Molding, Disappearing Attic Stairs, Double Vanity, Entrance Foyer 2 Story, His and Hers Closets, Low Flow Plumbing Fixtures, Recessed Lighting, Walk-In Closet(s)
Heating Central, Forced Air, Natural Gas, Zoned
Cooling Ceiling Fan(s), Central Air, Dual, Electric, Zoned
Flooring Carpet, Ceramic Tile, Hardwood
Fireplaces Number 1
Fireplaces Type Factory Built, Family Room, Gas Log, Gas Starter, Glass Doors
Window Features Double Pane Windows
Appliance Dishwasher, Disposal, Gas Range, Gas Water Heater, Microwave, Self Cleaning Oven
Laundry Electric Dryer Hookup, Gas Dryer Hookup, Main Level, Mud Room
Exterior
Exterior Feature Garden, Private Entrance, Private Yard
Parking Features Attached, Garage, Garage Door Opener, Garage Faces Front, Kitchen Level, Level Driveway, Storage
Garage Spaces 2.0
Fence None
Pool None
Community Features Clubhouse, Fishing, Homeowners Assoc, Lake, Near Schools, Near Shopping, Pool, Swim Team, Tennis Court(s)
Utilities Available Cable Available, Electricity Available, Natural Gas Available, Phone Available, Sewer Available, Underground Utilities, Water Available
Waterfront Description Lake Front
View Lake
Roof Type Composition
Street Surface Asphalt
Accessibility None
Handicap Access None
Porch Deck, Front Porch, Patio, Screened
Private Pool false
Building
Lot Description Back Yard, Cul-De-Sac, Front Yard, Landscaped
Story Three Or More
Foundation Concrete Perimeter
Sewer Public Sewer
Water Public
Architectural Style Traditional
Level or Stories Three Or More
Structure Type Brick,Cement Siding
New Construction No
Construction Status Resale
Schools
Elementary Schools Shallowford Falls
Middle Schools Simpson
High Schools Lassiter
Others
Senior Community no
Restrictions true
Tax ID 16046700270
Special Listing Condition None




