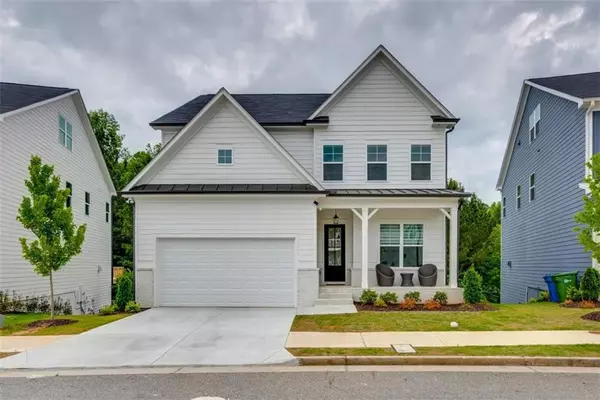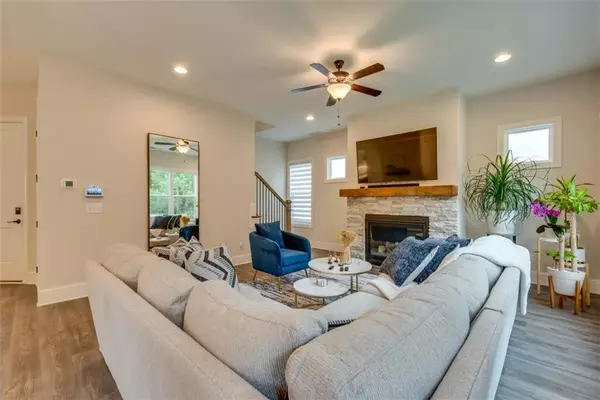1994 Drew DR Atlanta, GA 30318
UPDATED:
01/08/2025 01:09 PM
Key Details
Property Type Single Family Home
Sub Type Single Family Residence
Listing Status Active
Purchase Type For Sale
Square Footage 4,007 sqft
Price per Sqft $189
Subdivision West Highlands
MLS Listing ID 7501265
Style Traditional
Bedrooms 3
Full Baths 2
Half Baths 1
Construction Status Resale
HOA Fees $1,400
HOA Y/N Yes
Originating Board First Multiple Listing Service
Year Built 2022
Annual Tax Amount $10,057
Tax Year 2024
Lot Size 6,098 Sqft
Acres 0.14
Property Description
On the second level, you will find an oversized master suite with a sitting area, walk-in closet and stunning designer bathroom with an oversized soaking tub and separate glass shower. Additionally, you will find a spacious walk-in laundry room and tons of organizational space as well as a second and third guest bedroom complete with additional full bath.
Third level has nearly 500sq. ft. bonus bedroom & bathroom that is partially completed and ready for your finishing touches. This space can serve a variety of uses, including bedroom, guest suite, office, or crafting space. Insulation has been upgraded to spray-foam, making this home incredibly energy-efficient!
This home sits on a full unfinished daylight basement. You'll have tons of room for storage or any other creative use!
This suburban-style living is a peaceful oasis in the heart of Atlanta & won't last long! This home offers the best of both worlds! Priceless location, within minutes from GA Tech, MARTA, Mercedes Benz Stadium, GA Aquarium, Midtown, and dozens of amazing dining, shopping & entertaining experiences! Within walking distance to the community's resort like pool, pavilion, playground, dog park, nature trails, Westside Park, Proctor Creek biking trail & many others. Come live in the lap of luxury.
Location
State GA
County Fulton
Lake Name None
Rooms
Bedroom Description Oversized Master,Sitting Room
Other Rooms None
Basement Bath/Stubbed, Daylight, Exterior Entry, Full, Interior Entry, Unfinished
Dining Room Butlers Pantry, Separate Dining Room
Interior
Interior Features High Ceilings 10 ft Lower, High Ceilings 10 ft Main, High Ceilings 10 ft Upper, High Speed Internet, Permanent Attic Stairs, Walk-In Closet(s)
Heating Natural Gas
Cooling Central Air, Zoned
Flooring Carpet, Hardwood
Fireplaces Number 1
Fireplaces Type Gas Log, Gas Starter, Living Room
Window Features Aluminum Frames,Insulated Windows
Appliance Dishwasher, Dryer, ENERGY STAR Qualified Appliances, Gas Cooktop, Gas Oven, Gas Range, Gas Water Heater, Microwave, Range Hood, Refrigerator, Washer
Laundry Laundry Room, Upper Level
Exterior
Exterior Feature None
Parking Features Driveway, Garage, Garage Faces Front, Kitchen Level
Garage Spaces 2.0
Fence None
Pool None
Community Features Dog Park, Homeowners Assoc, Near Shopping, Near Trails/Greenway, Park, Playground, Pool, Sidewalks, Street Lights
Utilities Available Cable Available, Electricity Available, Natural Gas Available, Phone Available, Sewer Available, Underground Utilities, Water Available
Waterfront Description None
View Trees/Woods
Roof Type Shingle
Street Surface Paved
Accessibility None
Handicap Access None
Porch Deck, Front Porch
Total Parking Spaces 4
Private Pool false
Building
Lot Description Private
Story Three Or More
Foundation Concrete Perimeter
Sewer Public Sewer
Water Public
Architectural Style Traditional
Level or Stories Three Or More
Structure Type HardiPlank Type
New Construction No
Construction Status Resale
Schools
Elementary Schools William M.Boyd
Middle Schools John Lewis Invictus Academy/Harper-Archer
High Schools Frederick Douglass
Others
Senior Community no
Restrictions true
Tax ID 17 0227 LL3527
Special Listing Condition None




