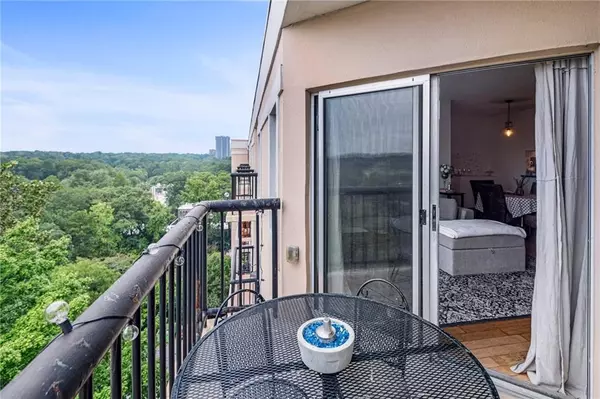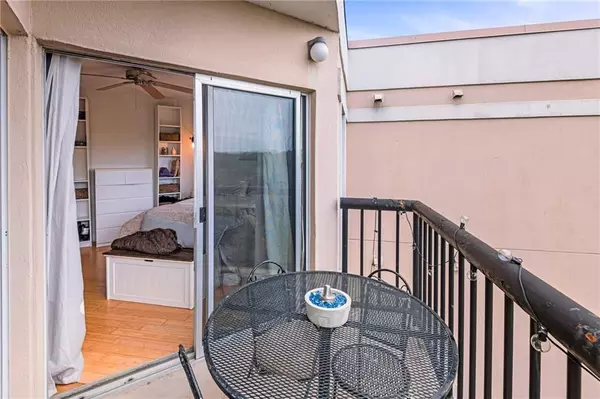1 Biscayne DR NW #807 Atlanta, GA 30309
UPDATED:
01/04/2025 11:04 AM
Key Details
Property Type Condo
Sub Type Condominium
Listing Status Active
Purchase Type For Sale
Square Footage 820 sqft
Price per Sqft $291
Subdivision Terraces At Peachtree
MLS Listing ID 7503018
Style High Rise (6 or more stories)
Bedrooms 1
Full Baths 1
Construction Status Resale
HOA Fees $358
HOA Y/N Yes
Originating Board First Multiple Listing Service
Year Built 1997
Annual Tax Amount $1,861
Tax Year 2024
Lot Size 818 Sqft
Acres 0.0188
Property Description
Location
State GA
County Fulton
Lake Name None
Rooms
Bedroom Description Oversized Master
Other Rooms Garage(s)
Basement None
Main Level Bedrooms 1
Dining Room Other
Interior
Interior Features Walk-In Closet(s)
Heating Central
Cooling Central Air
Flooring Hardwood
Fireplaces Type None
Window Features None
Appliance Dishwasher, Dryer, Electric Cooktop, Electric Oven, Microwave, Refrigerator, Washer
Laundry Laundry Closet
Exterior
Exterior Feature Balcony, Courtyard
Parking Features Assigned, Covered, Garage
Garage Spaces 1.0
Fence None
Pool Fenced, In Ground
Community Features Barbecue, Business Center, Fitness Center, Homeowners Assoc, Near Public Transport, Near Shopping, Near Trails/Greenway, Pool
Utilities Available Electricity Available, Sewer Available, Water Available
Waterfront Description None
View City, Golf Course
Roof Type Concrete
Street Surface Asphalt
Accessibility None
Handicap Access None
Porch Patio
Private Pool false
Building
Lot Description Level
Story One
Foundation Concrete Perimeter
Sewer Public Sewer
Water Public
Architectural Style High Rise (6 or more stories)
Level or Stories One
Structure Type Other
New Construction No
Construction Status Resale
Schools
Elementary Schools River Eves
Middle Schools Willis A. Sutton
High Schools North Atlanta
Others
Senior Community no
Restrictions true
Tax ID 17 011100052696
Ownership Condominium
Financing no
Special Listing Condition None




