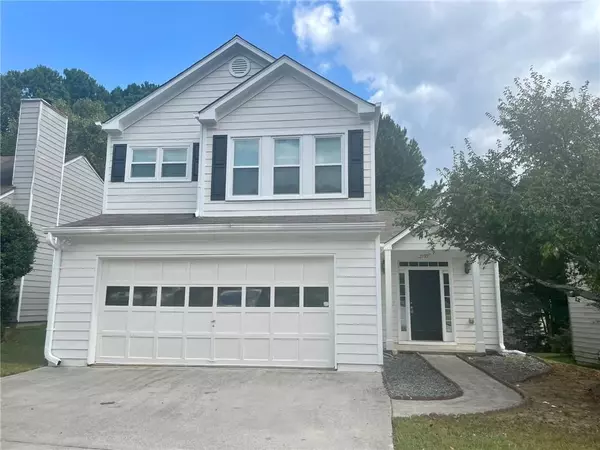2589 Halcyon WAY Lawrenceville, GA 30044
UPDATED:
01/05/2025 10:08 PM
Key Details
Property Type Single Family Home
Sub Type Single Family Residence
Listing Status Active
Purchase Type For Rent
Square Footage 1,488 sqft
Subdivision Orchard Grove
MLS Listing ID 7503934
Style Colonial,Traditional
Bedrooms 3
Full Baths 2
Half Baths 1
HOA Y/N No
Originating Board First Multiple Listing Service
Year Built 1997
Available Date 2025-01-03
Lot Size 4,356 Sqft
Acres 0.1
Property Description
Step into a bright and welcoming space featuring brand-new luxury vinyl flooring, freshly painted interiors and exteriors, new windows that flood the home with natural light. The kitchen is a chef's dream, complete with stunning new granite countertops, a sleek sink, and top-of-the-line brand new appliances—perfect for hosting gatherings or preparing family meals.
The open-concept dining and family room provide the ideal space for entertaining, while the fenced backyard offers privacy and tranquility for outdoor relaxation and entertainment. Additional features include a 2-car garage for convenience.
This move-in-ready home is waiting for you to make it your own! Pets not preferred but exception can be made.
Make 2589 Halcyon Way the place where your new year begins!
Location
State GA
County Gwinnett
Lake Name None
Rooms
Bedroom Description Roommate Floor Plan,Sitting Room
Other Rooms None
Basement None
Dining Room Open Concept, Separate Dining Room
Interior
Interior Features Crown Molding, Entrance Foyer, Walk-In Closet(s)
Heating Forced Air
Cooling Ceiling Fan(s), Central Air
Flooring Luxury Vinyl, Tile
Fireplaces Number 1
Fireplaces Type Family Room
Window Features Double Pane Windows,ENERGY STAR Qualified Windows,Window Treatments
Appliance Dishwasher, Disposal, Gas Range, Range Hood, Refrigerator
Laundry In Kitchen, Main Level
Exterior
Exterior Feature Private Entrance, Private Yard
Parking Features Garage
Garage Spaces 2.0
Fence Back Yard, Wood
Pool None
Community Features Sidewalks
Utilities Available Cable Available, Electricity Available, Natural Gas Available, Phone Available, Sewer Available, Water Available
Waterfront Description None
View Neighborhood
Roof Type Composition,Shingle
Street Surface Asphalt
Porch Front Porch
Private Pool false
Building
Lot Description Back Yard, Front Yard, Landscaped, Private, Rectangular Lot
Story Two
Architectural Style Colonial, Traditional
Level or Stories Two
Structure Type Aluminum Siding,Wood Siding
New Construction No
Schools
Elementary Schools Cedar Hill
Middle Schools J.E. Richards
High Schools Discovery
Others
Senior Community no
Tax ID R5047 131




