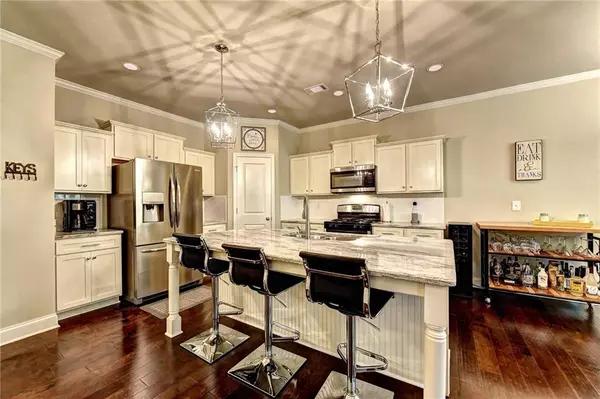For more information regarding the value of a property, please contact us for a free consultation.
312 Braemore Mill DR Lawrenceville, GA 30044
Want to know what your home might be worth? Contact us for a FREE valuation!

Our team is ready to help you sell your home for the highest possible price ASAP
Key Details
Sold Price $265,000
Property Type Townhouse
Sub Type Townhouse
Listing Status Sold
Purchase Type For Sale
Square Footage 1,830 sqft
Price per Sqft $144
Subdivision Amberly Mill
MLS Listing ID 6619921
Sold Date 11/14/19
Style Townhouse, Traditional
Bedrooms 3
Full Baths 2
Half Baths 1
HOA Fees $642
Originating Board FMLS API
Year Built 2019
Annual Tax Amount $646
Tax Year 2018
Property Description
Nestled in Lawrenceville is this Beautiful Newly Constructed Townhome by Home South Communities, a Lennar company. This Exquisite 3 bedroom, 2.5 bath Townhome with walk-out deck and 2-car garage has everything you're looking for and more! Enjoy the Bright & Open Concept Floor Plan w/ Hardwood Flooring on the main level. Gourmet White Kitchen w/ Granite Countertops, SS Appliances, White Cabinets Galore, Walk-In Pantry, and Grand Island w/ views of the cozy Fireside Living Space and Separate Dining Area leading to a cozy Outdoor Deck space. Retreat to the Oversized Master Suite with Trey Ceiling, Luxurious Bath with a Double Vanity, Soaking Tub and Separate Shower, and Huge Custom Shelving Walk-In Closet. Spacious Secondary Bedrooms on upper level with Full Bathroom and Powder Room on Main Level. With Lawn Care included in the HOA, you can truly enjoy a Maintenance-Free Lifestyle in this friendly community! Close proximity to the major highways (such as I-85, US 29 and Ronald Reagan Hwy), Sugarloaf Mills shopping, dining, entertainment, Downtown Lawrenceville, Infinite Energy Arena, parks and more!
Location
State GA
County Gwinnett
Rooms
Other Rooms None
Basement None
Dining Room Open Concept
Interior
Interior Features Disappearing Attic Stairs, Entrance Foyer, High Ceilings 9 ft Upper, Tray Ceiling(s), Walk-In Closet(s)
Heating Central, Forced Air, Natural Gas, Zoned
Cooling Ceiling Fan(s), Central Air, Zoned
Flooring Carpet, Hardwood
Fireplaces Number 1
Fireplaces Type Gas Log, Great Room
Laundry Laundry Room, Upper Level
Exterior
Exterior Feature None
Garage Attached, Driveway, Garage, Garage Door Opener, Garage Faces Front, Level Driveway
Garage Spaces 2.0
Fence None
Pool None
Community Features Homeowners Assoc, Near Schools, Near Shopping, Near Trails/Greenway, Park
Utilities Available Cable Available, Electricity Available, Natural Gas Available, Sewer Available, Water Available
Waterfront Description None
View Other
Roof Type Composition, Shingle
Building
Lot Description Level
Story Two
Sewer Public Sewer
Water Public
New Construction No
Schools
Elementary Schools Cedar Hill
Middle Schools J.E. Richards
High Schools Discovery
Others
Senior Community no
Ownership Fee Simple
Special Listing Condition None
Read Less

Bought with Non FMLS Member
GET MORE INFORMATION




