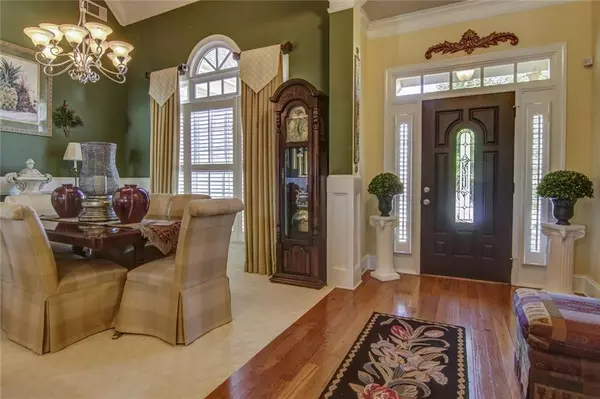For more information regarding the value of a property, please contact us for a free consultation.
1420 Highland Creek DR Monroe, GA 30656
Want to know what your home might be worth? Contact us for a FREE valuation!

Our team is ready to help you sell your home for the highest possible price ASAP
Key Details
Sold Price $346,500
Property Type Single Family Home
Sub Type Single Family Residence
Listing Status Sold
Purchase Type For Sale
Square Footage 2,574 sqft
Price per Sqft $134
Subdivision Highland Creek
MLS Listing ID 6624248
Sold Date 04/24/20
Style Traditional
Bedrooms 5
Full Baths 4
Construction Status Resale
HOA Fees $1,020
HOA Y/N Yes
Originating Board FMLS API
Year Built 2006
Annual Tax Amount $1,656
Tax Year 2018
Lot Size 0.340 Acres
Acres 0.34
Property Description
Back on market not due to inspection. Buyers plans changed before inspection scheduled. Beautiful, large ranch of 5 bedrooms and 4 full baths total. Finished basement has a full kitchen, bedroom, bath, family/media/rec/theatre room. Upstairs are multiple bonus rooms consisting of another living area with a bedroom w/closet and full bath for complete teen suite. Its a perfect home for multi-generational living which might include in-laws, teenagers and/or a young married couple not yet on their own. Multi-layered moldings, elaborate trim and many more custom features than offered innewer homes and certainly better construction.Backyard is fenced & landscaped for privacy. Nothing like it in the neighborhood. Seller is downsizing so some of this fine furniture can be purchased especially what's in the lower level. Schedule showings thru ShowingTime or agent.
Location
State GA
County Walton
Area 141 - Walton County
Lake Name None
Rooms
Bedroom Description In-Law Floorplan, Master on Main, Sitting Room
Other Rooms None
Basement Daylight, Exterior Entry, Finished, Finished Bath, Interior Entry
Main Level Bedrooms 3
Dining Room Open Concept, Seats 12+
Interior
Interior Features Coffered Ceiling(s), Double Vanity, Entrance Foyer, Entrance Foyer 2 Story, High Ceilings 9 ft Lower, High Ceilings 10 ft Main, High Speed Internet, His and Hers Closets, Tray Ceiling(s), Walk-In Closet(s)
Heating Central, Natural Gas, Zoned
Cooling Ceiling Fan(s), Central Air, Zoned
Flooring Carpet, Ceramic Tile, Hardwood
Fireplaces Number 1
Fireplaces Type Factory Built, Family Room
Window Features Insulated Windows, Plantation Shutters
Appliance Dishwasher, Gas Cooktop, Gas Water Heater, Microwave, Self Cleaning Oven
Laundry In Hall, Main Level
Exterior
Exterior Feature Private Yard
Garage Driveway, Garage, Garage Door Opener, Garage Faces Side, Kitchen Level, Level Driveway
Garage Spaces 3.0
Fence Back Yard, Fenced, Privacy, Wood
Pool None
Community Features None
Utilities Available Cable Available, Electricity Available, Natural Gas Available, Phone Available, Sewer Available, Underground Utilities, Water Available
Waterfront Description None
View Other
Roof Type Composition
Street Surface None
Accessibility None
Handicap Access None
Porch Covered, Deck, Front Porch, Rear Porch
Parking Type Driveway, Garage, Garage Door Opener, Garage Faces Side, Kitchen Level, Level Driveway
Total Parking Spaces 3
Building
Lot Description Back Yard, Landscaped, Level, Private
Story Three Or More
Sewer Public Sewer
Water Public
Architectural Style Traditional
Level or Stories Three Or More
Structure Type Brick 3 Sides, Cement Siding, Stone
New Construction No
Construction Status Resale
Schools
Elementary Schools Walker Park
Middle Schools Carver
High Schools Monroe Area
Others
HOA Fee Include Swim/Tennis
Senior Community no
Restrictions false
Tax ID NM29A00000047000
Special Listing Condition None
Read Less

Bought with Bulldog Brokers, Inc.
GET MORE INFORMATION




