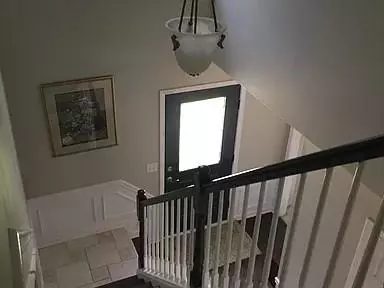For more information regarding the value of a property, please contact us for a free consultation.
262 Cimarron WAY Lawrenceville, GA 30044
Want to know what your home might be worth? Contact us for a FREE valuation!

Our team is ready to help you sell your home for the highest possible price ASAP
Key Details
Sold Price $200,000
Property Type Single Family Home
Sub Type Single Family Residence
Listing Status Sold
Purchase Type For Sale
Square Footage 2,006 sqft
Price per Sqft $99
Subdivision Landings At River Park
MLS Listing ID 6624899
Sold Date 10/23/19
Style Traditional
Bedrooms 4
Full Baths 2
Half Baths 1
Construction Status Resale
HOA Y/N No
Originating Board FMLS API
Year Built 1990
Annual Tax Amount $2,152
Tax Year 2018
Lot Size 10,890 Sqft
Acres 0.25
Property Description
Home Sweet Home! Seller is ready to downsize! Well-maintained home on cul-de-sac lot w/no HOA! Wonderful open eat-in kitchen/fam rm. 2 living areas,large private patio and expanded parking pad! Fenced in yard incl. a large storage building w/electricity, perfect for a woodworking or hobby shop. NEW top-quality vinyl windows, NEW upgraded water heater, newer upgraded HVAC, newer island counter top; NEW, upgraded refrigerator, white vinyl privacy fencing, fresh paint outside + in bedrooms and baths. NEW carpet in front living room. Many fixture upgrades! Property is energy efficient and conveniently located in a quiet, friendly neighborhood. The kitchen and family room floor is beautiful porcelain tile (dog and water friendly). Many custom touches, too numerous to mention. Home features water efficient toilets and new fire safety power outlets. Bonus - There is a doggie door installed for your small fur babies with safe access to the fenced back yard. MOTIVATED SELLER!
Location
State GA
County Gwinnett
Area 64 - Gwinnett County
Lake Name None
Rooms
Bedroom Description Split Bedroom Plan
Other Rooms None
Basement None
Dining Room Separate Dining Room
Interior
Interior Features Double Vanity, Entrance Foyer, Walk-In Closet(s)
Heating Central, Forced Air, Zoned
Cooling Ceiling Fan(s), Central Air, Zoned
Flooring Carpet, Ceramic Tile
Fireplaces Number 1
Fireplaces Type Family Room, Gas Starter
Window Features None
Appliance Dishwasher, Gas Cooktop, Gas Oven, Gas Water Heater, Microwave, Refrigerator
Laundry Upper Level
Exterior
Exterior Feature Private Front Entry, Private Rear Entry, Private Yard
Garage Driveway, Garage, Level Driveway
Garage Spaces 2.0
Fence Back Yard, Fenced, Privacy, Vinyl
Pool None
Community Features None
Utilities Available Cable Available, Electricity Available, Natural Gas Available, Phone Available, Sewer Available, Underground Utilities
Waterfront Description None
View Other
Roof Type Shingle
Street Surface Asphalt
Accessibility None
Handicap Access None
Porch Patio
Parking Type Driveway, Garage, Level Driveway
Total Parking Spaces 2
Building
Lot Description Back Yard, Cul-De-Sac, Private
Story Two
Sewer Public Sewer
Water Public
Architectural Style Traditional
Level or Stories Two
Structure Type Cement Siding
New Construction No
Construction Status Resale
Schools
Elementary Schools Benefield
Middle Schools J.E. Richards
High Schools Discovery
Others
Senior Community no
Restrictions false
Tax ID R5050 114
Special Listing Condition None
Read Less

Bought with RE/MAX Center
GET MORE INFORMATION




