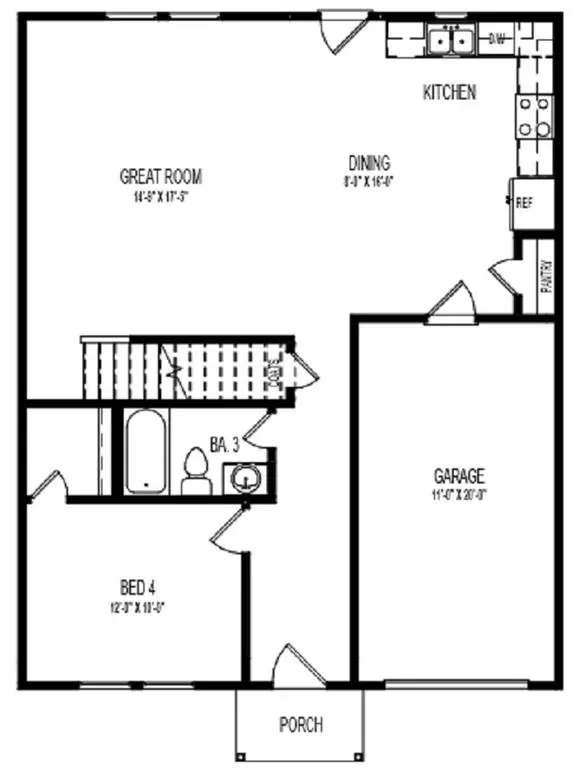For more information regarding the value of a property, please contact us for a free consultation.
3215 Tackett RD Douglasville, GA 30135
Want to know what your home might be worth? Contact us for a FREE valuation!

Our team is ready to help you sell your home for the highest possible price ASAP
Key Details
Sold Price $168,990
Property Type Single Family Home
Sub Type Single Family Residence
Listing Status Sold
Purchase Type For Sale
Square Footage 2,010 sqft
Price per Sqft $84
Subdivision Chaparrel Ridge
MLS Listing ID 6631078
Sold Date 03/23/20
Style Traditional
Bedrooms 4
Full Baths 3
Originating Board FMLS API
Year Built 2019
Annual Tax Amount $382
Tax Year 2018
Lot Size 7,501 Sqft
Property Description
Completion date is December 2019. 2001-A NEW 2-story garage home! The main floor features an open great room, kitchen and dining area. Also, on the main floor is a bedroom with walk-in closet and a full bath. The 2nd floor features the owner's suite with walk-in closet and private bathroom. Additionally, upstairs are 2 other bedrooms, another full bath, a loft and the laundry room. Haggle free pricing. No negotiation necessary. Lowest price guaranteed. Receive up to $1,500 lender credit and up to $4,500 builder credit toward closing costs when closing a home using our preferred lender. All homes must be purchased through our website Contract form and initial deposit must be submitted through our website. More info! Images are only a representation of home being built.
Location
State GA
County Douglas
Rooms
Other Rooms None
Basement None
Dining Room Great Room, Open Concept
Interior
Interior Features Disappearing Attic Stairs, Entrance Foyer, Walk-In Closet(s)
Heating Electric, Heat Pump
Cooling Central Air
Flooring Carpet, Vinyl
Fireplaces Type None
Laundry Laundry Room, Upper Level
Exterior
Exterior Feature None
Garage Attached, Driveway, Garage, Garage Faces Front
Garage Spaces 1.0
Fence None
Pool None
Community Features None
Utilities Available Electricity Available, Sewer Available, Water Available
View Other
Roof Type Composition
Building
Lot Description Level
Story Two
Sewer Public Sewer
Water Public
New Construction No
Schools
Elementary Schools New Manchester
Middle Schools Factory Shoals
High Schools New Manchester
Others
Senior Community no
Special Listing Condition None
Read Less

Bought with Independent Realty Co
GET MORE INFORMATION




