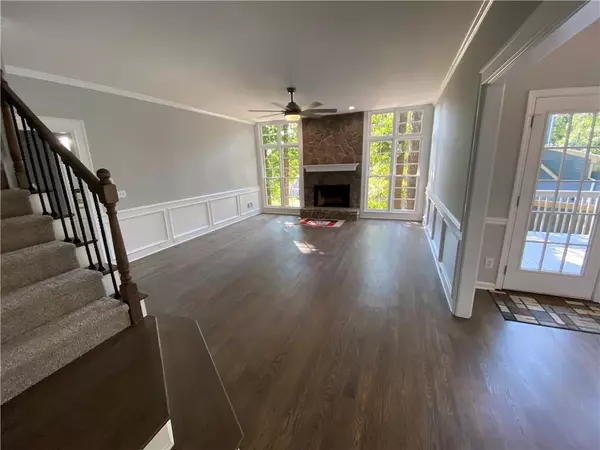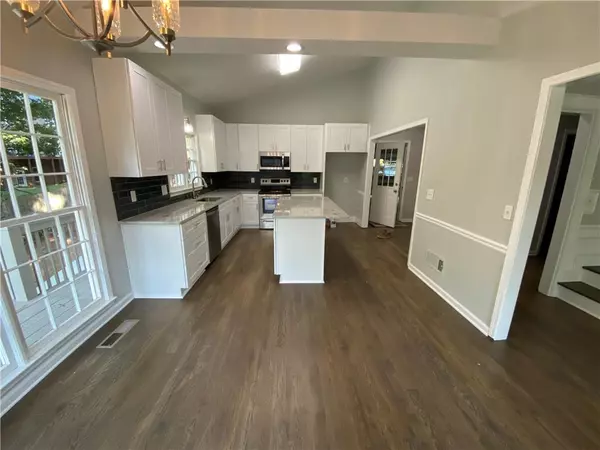For more information regarding the value of a property, please contact us for a free consultation.
2482 Collins Port CV Suwanee, GA 30024
Want to know what your home might be worth? Contact us for a FREE valuation!

Our team is ready to help you sell your home for the highest possible price ASAP
Key Details
Sold Price $480,000
Property Type Single Family Home
Sub Type Single Family Residence
Listing Status Sold
Purchase Type For Sale
Square Footage 3,058 sqft
Price per Sqft $156
Subdivision Richland
MLS Listing ID 6936175
Sold Date 09/30/21
Style Traditional
Bedrooms 5
Full Baths 4
Construction Status Resale
HOA Fees $500
HOA Y/N Yes
Originating Board FMLS API
Year Built 1989
Annual Tax Amount $3,968
Tax Year 2020
Lot Size 10,454 Sqft
Acres 0.24
Property Description
Beautiful just completed remodel by professional interior designer. New site-finished gleaming hardwood flooring on the main floor. ALL NEW kitchen with white shaker cabinetry, quality granite and new appliances. Eat-in kitchen overlooking new deck. Breakfast bar/island. Multiple flex rooms on the main level including a guest room with a full attached bath or would be a great office. Separate room would be great for an office, home school, or formal Dining Room. Grand entry foyer. Great Room with fireplace adjoins itchen. Multiple closets and oversized laundry room. All new lights/fans throughout the home. Upstairs secondary bedrooms share a jack/jill bath with new cabinetry and granite. New ceramic floor tile. Bedrooms share a laundry chute for those dirty clothes! Huge master suite with ALL NEW bathroom -- custom shower, new standalone tube, new cabinetry, granite and floor tile. His/her closets. New carpet upstairs. Lower Level offers more living space for inlaws or teenagers. Full bath and kitchenette both with new granite. Bedroom and secondary living area. Plenty of storage. Full interior and exterior paint. New garage opener. HVAC just serviced. All fresh and ready for a new family.
Location
State GA
County Gwinnett
Area 63 - Gwinnett County
Lake Name None
Rooms
Bedroom Description In-Law Floorplan
Other Rooms None
Basement Bath/Stubbed, Daylight, Finished, Finished Bath, Full, Interior Entry
Main Level Bedrooms 1
Dining Room Seats 12+, Separate Dining Room
Interior
Interior Features Cathedral Ceiling(s), Disappearing Attic Stairs, Entrance Foyer, Entrance Foyer 2 Story, High Speed Internet, His and Hers Closets, Low Flow Plumbing Fixtures, Tray Ceiling(s), Walk-In Closet(s)
Heating Central, Electric, Zoned
Cooling Ceiling Fan(s), Central Air, Zoned
Flooring Carpet, Ceramic Tile, Hardwood
Fireplaces Type Great Room, Wood Burning Stove
Window Features None
Appliance Dishwasher, Electric Range, Electric Water Heater, ENERGY STAR Qualified Appliances, Microwave, Self Cleaning Oven
Laundry Laundry Chute, Laundry Room, Main Level
Exterior
Exterior Feature Private Yard
Garage Garage, Garage Faces Side, Kitchen Level, Level Driveway
Garage Spaces 2.0
Fence None
Pool None
Community Features Homeowners Assoc, Near Schools, Near Shopping, Pool, Tennis Court(s)
Utilities Available Cable Available, Electricity Available, Phone Available, Sewer Available, Water Available
Waterfront Description None
View Other
Roof Type Composition
Street Surface Asphalt
Accessibility None
Handicap Access None
Porch Deck, Front Porch, Patio
Parking Type Garage, Garage Faces Side, Kitchen Level, Level Driveway
Total Parking Spaces 2
Building
Lot Description Corner Lot, Front Yard, Level, Private, Wooded
Story Two
Sewer Public Sewer
Water Public
Architectural Style Traditional
Level or Stories Two
Structure Type Brick Front, Cement Siding
New Construction No
Construction Status Resale
Schools
Elementary Schools Walnut Grove - Gwinnett
Middle Schools Creekland - Gwinnett
High Schools Collins Hill
Others
HOA Fee Include Reserve Fund, Swim/Tennis
Senior Community no
Restrictions false
Tax ID R7109 111
Ownership Fee Simple
Financing no
Special Listing Condition None
Read Less

Bought with ATL Realty
GET MORE INFORMATION




