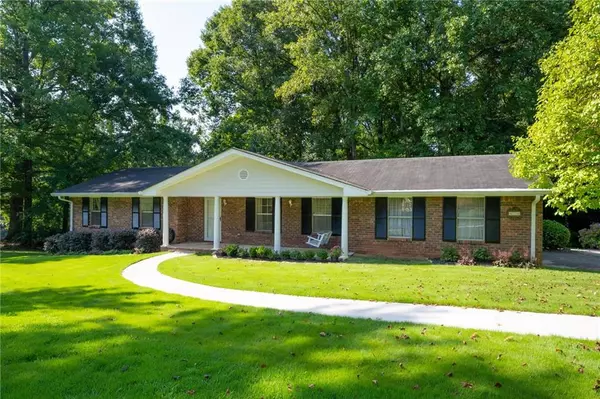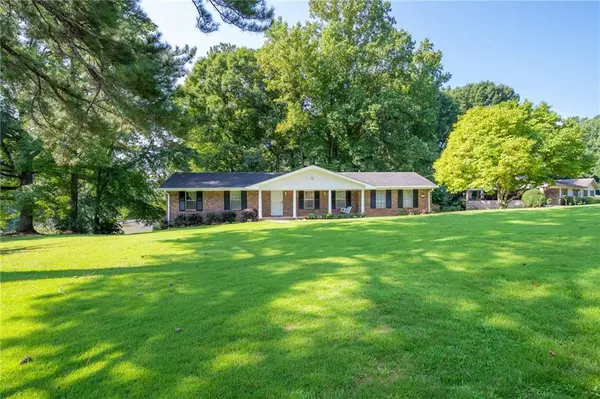For more information regarding the value of a property, please contact us for a free consultation.
870 Highview DR SE Smyrna, GA 30082
Want to know what your home might be worth? Contact us for a FREE valuation!

Our team is ready to help you sell your home for the highest possible price ASAP
Key Details
Sold Price $350,000
Property Type Single Family Home
Sub Type Single Family Residence
Listing Status Sold
Purchase Type For Sale
Square Footage 1,477 sqft
Price per Sqft $236
Subdivision Green Forest
MLS Listing ID 6935958
Sold Date 09/30/21
Style Traditional
Bedrooms 3
Full Baths 2
Construction Status Resale
HOA Y/N No
Originating Board FMLS API
Year Built 1968
Annual Tax Amount $441
Tax Year 2020
Lot Size 0.285 Acres
Acres 0.2851
Property Description
Don't miss this incredible opportunity to call this well-maintained brick ranch home on a large corner lot in Smyrna "HOME"! Large deck overlooking wooded backyard is the perfect place to enjoy your morning coffee or entertain guests. All cast iron plumbing has been replaced, drainage system installed, and fresh interior paint. A beautiful sodded front yard with professional landscaping welcomes you home. Carport has been enclosed to create a two-car garage.Terrace level is ideal for a playroom, work out space, media room, etc., and offers a separate work space! Enjoy all that Smyrna has to offer with the close-by Silver Comet Trail, the Battery/Truist Park, and shopping/dining/festivals/concerts in downtown Smyrna. Convenient to I-285 and I-75 for easy access to the Atlanta Airport, downtown, midtown, Buckhead and Perimeter. Taxes reflect senior exemption.
Location
State GA
County Cobb
Area 72 - Cobb-West
Lake Name None
Rooms
Bedroom Description Master on Main
Other Rooms None
Basement Crawl Space, Daylight, Exterior Entry, Finished, Interior Entry, Unfinished
Main Level Bedrooms 3
Dining Room Open Concept
Interior
Interior Features Disappearing Attic Stairs, High Speed Internet
Heating Forced Air, Natural Gas
Cooling Ceiling Fan(s), Central Air
Flooring Carpet, Ceramic Tile
Fireplaces Type None
Window Features None
Appliance Dishwasher, Electric Cooktop, Electric Oven, Gas Water Heater, Range Hood, Refrigerator
Laundry Laundry Room, Main Level
Exterior
Exterior Feature Gas Grill, Rear Stairs
Garage Attached, Driveway, Garage, Garage Door Opener, Garage Faces Side, Kitchen Level, Level Driveway
Garage Spaces 2.0
Fence None
Pool None
Community Features Near Schools, Near Shopping, Near Trails/Greenway
Utilities Available Cable Available, Electricity Available, Natural Gas Available, Phone Available, Sewer Available, Water Available
View Other
Roof Type Shingle
Street Surface Asphalt
Accessibility None
Handicap Access None
Porch Deck, Front Porch
Parking Type Attached, Driveway, Garage, Garage Door Opener, Garage Faces Side, Kitchen Level, Level Driveway
Total Parking Spaces 2
Building
Lot Description Back Yard, Corner Lot, Front Yard, Landscaped
Story One
Sewer Public Sewer
Water Public
Architectural Style Traditional
Level or Stories One
Structure Type Brick 4 Sides
New Construction No
Construction Status Resale
Schools
Elementary Schools King Springs
Middle Schools Campbell
High Schools Campbell
Others
Senior Community no
Restrictions false
Tax ID 17040900840
Special Listing Condition None
Read Less

Bought with Floyd Realty Advisors
GET MORE INFORMATION




