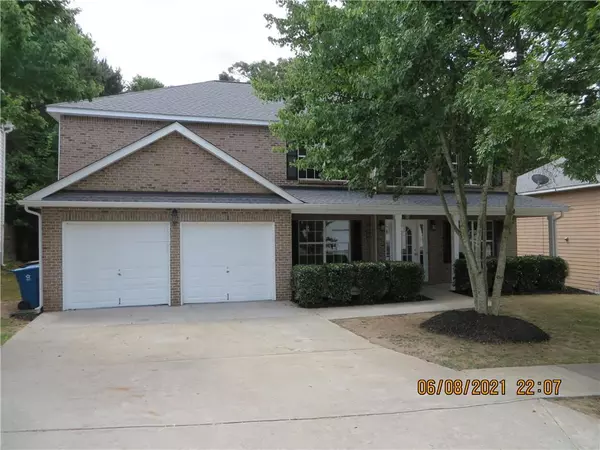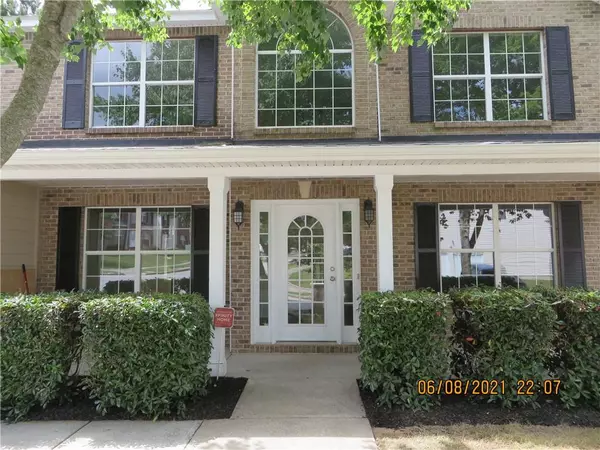For more information regarding the value of a property, please contact us for a free consultation.
4979 Lily Stem DR Auburn, GA 30011
Want to know what your home might be worth? Contact us for a FREE valuation!

Our team is ready to help you sell your home for the highest possible price ASAP
Key Details
Sold Price $339,900
Property Type Single Family Home
Sub Type Single Family Residence
Listing Status Sold
Purchase Type For Sale
Square Footage 2,784 sqft
Price per Sqft $122
Subdivision Flowery Branch Crossing
MLS Listing ID 6895839
Sold Date 09/28/21
Style Other
Bedrooms 4
Full Baths 3
Construction Status Updated/Remodeled
HOA Fees $250
HOA Y/N Yes
Originating Board FMLS API
Year Built 2005
Annual Tax Amount $3,365
Tax Year 2020
Lot Size 5,227 Sqft
Acres 0.12
Property Description
Spacious 2 story brick front traditional in Mill Creek High district! Move-in ready! Main level features a guest BR & full bath for visitors, 2 story entrance foyer, separate LR/office & DR with crown molding. An inviting open floor plan between the kitchen, breakfast area & sunken great room offers great entertainment options for the new owners. The great room fireplace is wood burning but can also accommodate gas logs. The kitchen includes a pantry, plenty of cabinet space, island, gas stove, microwave & stainless steel refrigerator. Upstairs a loft area overlooks the foyer which can be used as a play or study area for children. The oversized master BR features a sitting area, walk-in closet & vaulted/tray ceiling, with a garden tub, separate shower & vaulted ceiling in the bathroom1. Brand new exterior paint Sherwin Williams by professional. 2. Brand new (less one month) roof. 3. New gutter/exterior light fixtures. 4. New interior paint Sherwin Williams by professional painters.5. All brand new LED light fixtures throughout the house. 6. All new faucets in all bathroom and kitchen sinks 7. New marble backsplash and new granite in kitchen and all bathrooms 8. All new sinks w/ new plumbing. 9. New good quality 100% waterproof, luxury vinyl plank all over house except bedrooms. 10.New carpet w/ new padding. 11. All cabinets light sanded, stained and re-coated w/ polymer 12. All brand new cabinet hardware in kitchen/bathrooms. 13.New fan. 14. Driveway and sidewalk: all front concrete cleaned professionally. 15. All brand new stainless steel kitchen appliances.
Location
State GA
County Gwinnett
Area 63 - Gwinnett County
Lake Name None
Rooms
Bedroom Description Other
Other Rooms Garage(s)
Basement None
Main Level Bedrooms 1
Dining Room Separate Dining Room
Interior
Interior Features High Ceilings 9 ft Main, High Ceilings 9 ft Upper, Double Vanity, Entrance Foyer, Walk-In Closet(s)
Heating Central
Cooling Central Air
Flooring Carpet, Hardwood, Vinyl
Fireplaces Number 1
Fireplaces Type Family Room, Gas Starter, Gas Log
Window Features Insulated Windows
Appliance Dishwasher, Disposal, Refrigerator, Gas Water Heater, Gas Oven, Microwave, Gas Cooktop
Laundry Laundry Room
Exterior
Exterior Feature Private Yard, Private Front Entry, Private Rear Entry
Garage Attached, Driveway, Garage Faces Front, Level Driveway, Garage
Garage Spaces 1.0
Fence None
Pool None
Community Features Homeowners Assoc, Park, Playground
Utilities Available Cable Available, Electricity Available, Natural Gas Available, Phone Available, Sewer Available, Water Available, Underground Utilities
Waterfront Description None
View Other
Roof Type Composition, Shingle
Street Surface Paved
Accessibility None
Handicap Access None
Porch Patio, Front Porch
Parking Type Attached, Driveway, Garage Faces Front, Level Driveway, Garage
Total Parking Spaces 2
Building
Lot Description Level, Front Yard, Back Yard
Story Two
Sewer Public Sewer
Water Public
Architectural Style Other
Level or Stories Two
Structure Type Brick Front, Cement Siding
New Construction No
Construction Status Updated/Remodeled
Schools
Elementary Schools Duncan Creek
Middle Schools Osborne
High Schools Mill Creek
Others
Senior Community no
Restrictions false
Tax ID R3007 651
Special Listing Condition None
Read Less

Bought with Kelly Realty Group, LLC
GET MORE INFORMATION




