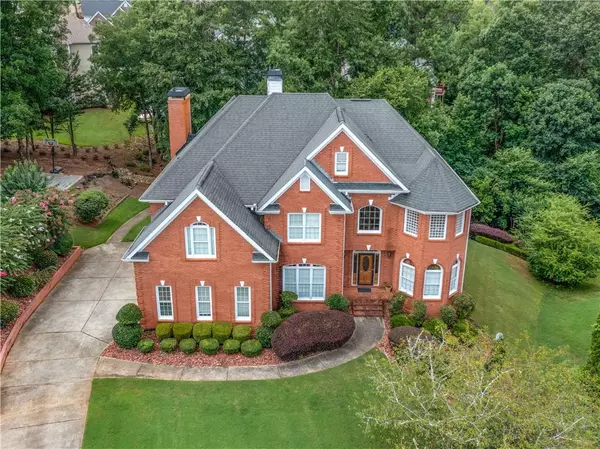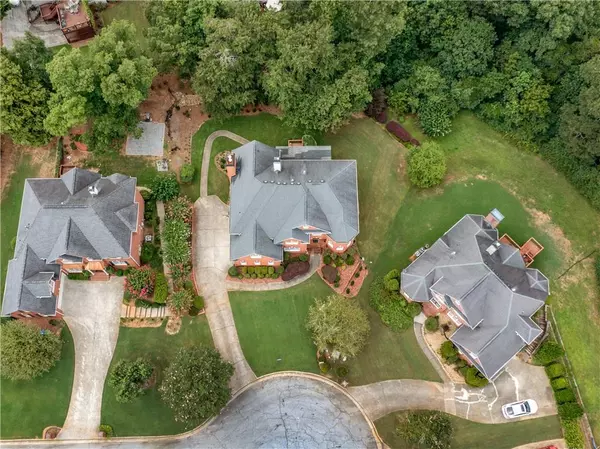For more information regarding the value of a property, please contact us for a free consultation.
5836 Mill Crest WAY Lithonia, GA 30038
Want to know what your home might be worth? Contact us for a FREE valuation!

Our team is ready to help you sell your home for the highest possible price ASAP
Key Details
Sold Price $495,000
Property Type Single Family Home
Sub Type Single Family Residence
Listing Status Sold
Purchase Type For Sale
Square Footage 5,764 sqft
Price per Sqft $85
Subdivision Brooks Mill
MLS Listing ID 6941096
Sold Date 10/15/21
Style Traditional
Bedrooms 6
Full Baths 5
Half Baths 1
Construction Status Resale
HOA Fees $250
HOA Y/N Yes
Originating Board FMLS API
Year Built 2000
Annual Tax Amount $4,516
Tax Year 2020
Lot Size 0.400 Acres
Acres 0.4
Property Description
Welcome Home! Elegant custom built home with hardwood flooring throughout. There are bedroom suites throughout the home with a Jack-n-Jill bathroom on the top level to include a sought after bedroom suite on the main level. Granite counter tops, stainless steel appliances, kitchen island with range top, high ceilings and an open kitchen family room concept. Formal dining and living rooms. Do you love those cozy evenings with great conversation...relax and enjoy family and friends while sitting on the screened porch or by soaking in the jacuzzi. MUST SEE!!! Welcome Home! Elegant custom built home with hardwood flooring throughout. There are bedroom suites throughout the home with a Jack-n-Jill bathroom on the top level to include a sought after bedroom suite on the main level. Granite counter tops, stainless steel appliances, kitchen island with range top, high ceilings and an open kitchen family room concept. Front and back stairways to the upper level. Formal dining and living rooms. Do you love those cozy evenings with great conversation...relax and enjoy family and friends while sitting on the screened porch. Want to relax even more? Take a stroll to the lower level and relax in the jacuzzi paired with a great glass of your favorite beverage. Home is surrounded by manicured grounds and is minutes away from the clubhouse and pool area. Want Luxury? You have found it in this home! Active HOA.
Location
State GA
County Dekalb
Area 121 - Dunwoody
Lake Name None
Rooms
Bedroom Description Master on Main, Oversized Master, Sitting Room
Other Rooms None
Basement Exterior Entry, Finished, Finished Bath, Full, Interior Entry
Main Level Bedrooms 1
Dining Room Seats 12+, Separate Dining Room
Interior
Interior Features Bookcases, Double Vanity, Entrance Foyer
Heating Central
Cooling Ceiling Fan(s), Central Air
Flooring Ceramic Tile, Hardwood, Other
Fireplaces Number 3
Fireplaces Type Basement, Family Room, Great Room, Master Bedroom
Window Features Insulated Windows
Appliance Dishwasher, Dryer, Microwave, Other
Laundry In Hall, Laundry Room, Upper Level
Exterior
Exterior Feature Balcony
Garage Attached, Garage, Level Driveway
Garage Spaces 3.0
Fence None
Pool In Ground
Community Features Clubhouse, Pool, Tennis Court(s)
Utilities Available Cable Available, Electricity Available, Natural Gas Available, Phone Available, Sewer Available, Water Available
View Rural
Roof Type Composition
Street Surface Asphalt
Accessibility Accessible Bedroom, Accessible Full Bath, Accessible Hallway(s), Accessible Kitchen, Accessible Washer/Dryer
Handicap Access Accessible Bedroom, Accessible Full Bath, Accessible Hallway(s), Accessible Kitchen, Accessible Washer/Dryer
Porch Enclosed, Rear Porch, Screened
Parking Type Attached, Garage, Level Driveway
Total Parking Spaces 3
Private Pool false
Building
Lot Description Back Yard, Cul-De-Sac, Front Yard
Story Two
Sewer Public Sewer
Water Public
Architectural Style Traditional
Level or Stories Two
Structure Type Brick 3 Sides, Other
New Construction No
Construction Status Resale
Schools
Elementary Schools Flat Rock
Middle Schools Salem
High Schools Martin Luther King Jr
Others
Senior Community no
Restrictions false
Tax ID 16 079 02 115
Special Listing Condition None
Read Less

Bought with Keller Williams Realty Atl Perimeter
GET MORE INFORMATION




