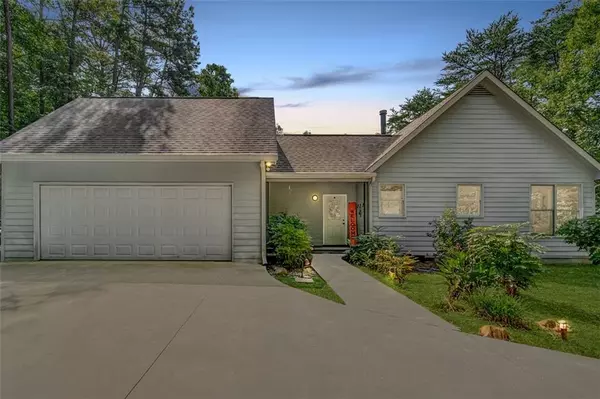For more information regarding the value of a property, please contact us for a free consultation.
144 Down Under DR Jasper, GA 30143
Want to know what your home might be worth? Contact us for a FREE valuation!

Our team is ready to help you sell your home for the highest possible price ASAP
Key Details
Sold Price $475,000
Property Type Single Family Home
Sub Type Single Family Residence
Listing Status Sold
Purchase Type For Sale
Square Footage 3,600 sqft
Price per Sqft $131
Subdivision The Outback
MLS Listing ID 6943468
Sold Date 10/22/21
Style Traditional
Bedrooms 3
Full Baths 2
Half Baths 1
Construction Status Updated/Remodeled
HOA Fees $480
HOA Y/N Yes
Originating Board FMLS API
Year Built 2002
Annual Tax Amount $2,585
Tax Year 2020
Lot Size 4.900 Acres
Acres 4.9
Property Description
Hidden up a dreamy driveway under mature hardwoods lies the place you’ll call home. Where you’ll look out and see acres of natures art, hear animals in their habitat and smell the fresh Jasper mountain air. This home welcomes you to a rocking chair front & side porch. A state of the art open kitchen you’ll share meals with friends & family. An open floor plan concept that flows into the covered porch & deck. Sneak away to the master suite tucked away for privacy & includes a sitting room for you to relax. The secondary bedrooms share a large bathroom & living area w/ wet bar, workout room & walks out to the fenced in backyard. This home is perfect for sharing life & having privacy. You are Minutes to downtown Jasper, parks, lakes, shopping, small town dining, schools, and easy access to all the major Highways but you’ll feel miles from the noise. All of this in one of THE finest custom home estate subdivisions Georgia has to offer. Escape to your private oasis Awaits you…
Location
State GA
County Pickens
Area 331 - Pickens County
Lake Name None
Rooms
Bedroom Description In-Law Floorplan, Oversized Master, Sitting Room
Other Rooms Workshop
Basement Daylight, Exterior Entry, Finished Bath, Finished, Full, Interior Entry
Main Level Bedrooms 1
Dining Room Seats 12+, Separate Dining Room
Interior
Interior Features High Ceilings 10 ft Main, Entrance Foyer 2 Story, High Ceilings 9 ft Lower, Double Vanity, High Speed Internet, Entrance Foyer, Wet Bar, Walk-In Closet(s)
Heating Central, Forced Air, Electric
Cooling Electric Air Filter, Ceiling Fan(s), Central Air
Flooring Other
Fireplaces Number 1
Fireplaces Type Circulating, Great Room, Wood Burning Stove, Family Room
Window Features Insulated Windows
Appliance Double Oven, Dishwasher, Dryer, Electric Cooktop, Electric Range, Electric Water Heater, Electric Oven, Refrigerator, Microwave, ENERGY STAR Qualified Appliances
Laundry Laundry Room, Mud Room
Exterior
Exterior Feature Private Front Entry, Storage, Private Yard
Garage Attached, Driveway, Garage, Kitchen Level, Garage Faces Side
Garage Spaces 2.0
Fence Back Yard, Fenced, Wood
Pool None
Community Features Homeowners Assoc, Near Shopping, Near Schools
Utilities Available Cable Available, Electricity Available, Natural Gas Available, Phone Available, Underground Utilities
View Other
Roof Type Shingle
Street Surface Paved
Accessibility None
Handicap Access None
Porch Covered, Front Porch, Patio, Rear Porch, Side Porch, Screened
Parking Type Attached, Driveway, Garage, Kitchen Level, Garage Faces Side
Total Parking Spaces 5
Building
Lot Description Back Yard, Landscaped, Private, Sloped, Wooded, Front Yard
Story Two
Sewer Septic Tank
Water Well
Architectural Style Traditional
Level or Stories Two
Structure Type Cement Siding
New Construction No
Construction Status Updated/Remodeled
Schools
Elementary Schools Tate
Middle Schools Pickens County
High Schools Pickens
Others
Senior Community no
Restrictions false
Tax ID 010 010 013
Ownership Fee Simple
Special Listing Condition None
Read Less

Bought with ERA Sunrise Realty
GET MORE INFORMATION




