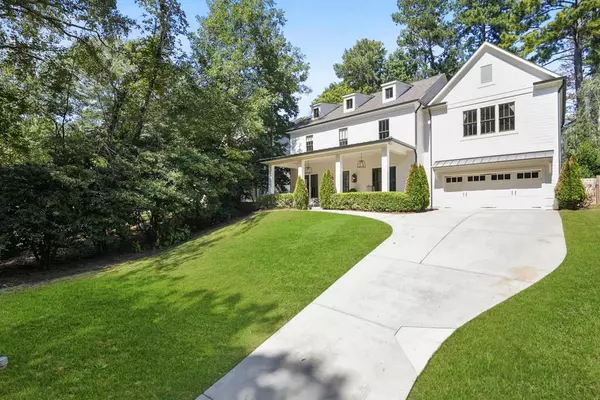For more information regarding the value of a property, please contact us for a free consultation.
3534 Vanet RD Chamblee, GA 30341
Want to know what your home might be worth? Contact us for a FREE valuation!

Our team is ready to help you sell your home for the highest possible price ASAP
Key Details
Sold Price $1,060,000
Property Type Single Family Home
Sub Type Single Family Residence
Listing Status Sold
Purchase Type For Sale
Square Footage 3,420 sqft
Price per Sqft $309
Subdivision Sexton Woods
MLS Listing ID 6946586
Sold Date 10/29/21
Style Contemporary/Modern, Farmhouse, Traditional
Bedrooms 5
Full Baths 3
Half Baths 1
Construction Status Resale
HOA Y/N No
Originating Board FMLS API
Year Built 2016
Annual Tax Amount $9,385
Tax Year 2020
Lot Size 0.300 Acres
Acres 0.3
Property Description
Immaculate Newer Construction Modern Farmhouse in sought-after Sexton Woods neighborhood! Location and lifestyle come together here in harmony with parks, retail, restaurants & recreation all within close proximity. This stunning 5 bed/3.5 bath gem was built with superior quality by renowned Hedgewood Homes! You will be delightfully welcomed by the sprawling front porch with enough room for dining & lounging along with the impressive custom iron front door. The home reveals a light and airy feel with an open floor plan, beautiful brand new hardwood floors, soft corners, upgraded lighting & designer touches throughout! Gorgeous chef's kitchen boasts marble countertops, custom cabinetry, stainless steel appliances and a 14ft butcher block buffet with storage & beverage fridge. Inviting living room features shiplap & stone fireplace with 3 sets of French doors all overlooking and walking out to the backyard area! The partially covered back patio is perfect for entertaining & grilling. Main level also offers separate formal dining area, mudroom, powder bath and spacious flexroom suited for additional living space, office or playroom. The luxurious owner’s suite highlighted by trey ceiling and stunning chandelier, presents a spa like en-suite with soaking tub, oversized walk-in shower with dual shower heads & frameless glass, and custom built his and hers closets. Four additional generously sized secondary bedrooms to be used as guest rooms or bonus space are located on the upper floor along with the laundry room. Other features of this home include smart home Lutron lighting, Nest thermostats & irrigation system! The convenience and charm of the Sexton Woods community and the quality of this home just cannot be overstated. Welcome home to 3534 Vanet!
Location
State GA
County Dekalb
Area 51 - Dekalb-West
Lake Name None
Rooms
Bedroom Description Oversized Master
Other Rooms None
Basement None
Dining Room Butlers Pantry, Separate Dining Room
Interior
Interior Features Entrance Foyer, High Ceilings 10 ft Main, His and Hers Closets, Walk-In Closet(s)
Heating Central, Electric, Zoned
Cooling Central Air, Zoned
Flooring Carpet, Ceramic Tile, Hardwood
Fireplaces Number 1
Fireplaces Type Family Room, Gas Starter
Window Features None
Appliance Dishwasher, Disposal, Gas Range, Microwave, Range Hood, Refrigerator
Laundry In Hall, Upper Level
Exterior
Exterior Feature Private Yard
Garage Driveway, Garage, Garage Faces Front, Kitchen Level
Garage Spaces 2.0
Fence Back Yard, Fenced, Privacy, Wood
Pool None
Community Features Near Marta, Near Schools, Near Shopping, Near Trails/Greenway, Park, Pickleball, Playground, Public Transportation, Restaurant, Sidewalks, Tennis Court(s)
Utilities Available Cable Available, Electricity Available, Natural Gas Available, Phone Available, Sewer Available, Underground Utilities, Water Available
View City, Other
Roof Type Composition, Ridge Vents, Shingle
Street Surface Asphalt, Paved
Accessibility None
Handicap Access None
Porch Front Porch, Patio, Rear Porch
Parking Type Driveway, Garage, Garage Faces Front, Kitchen Level
Total Parking Spaces 2
Building
Lot Description Back Yard, Front Yard, Landscaped, Wooded
Story Two
Sewer Public Sewer
Water Public
Architectural Style Contemporary/Modern, Farmhouse, Traditional
Level or Stories Two
Structure Type Cement Siding, Stone
New Construction No
Construction Status Resale
Schools
Elementary Schools Montgomery
Middle Schools Chamblee
High Schools Chamblee Charter
Others
Senior Community no
Restrictions false
Tax ID 18 307 04 006
Special Listing Condition None
Read Less

Bought with Golden Creek Realty, LLC
GET MORE INFORMATION




