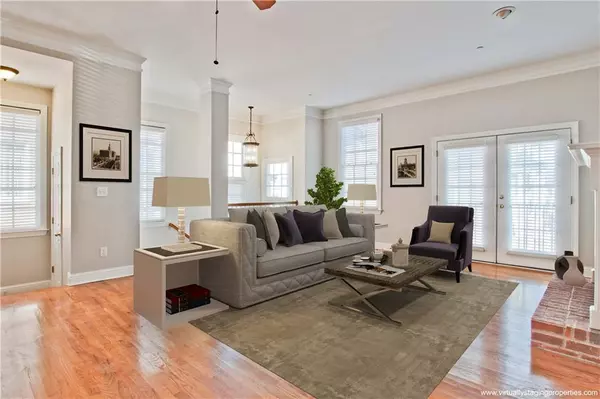For more information regarding the value of a property, please contact us for a free consultation.
1260 Creekside TER SE Smyrna, GA 30082
Want to know what your home might be worth? Contact us for a FREE valuation!

Our team is ready to help you sell your home for the highest possible price ASAP
Key Details
Sold Price $330,000
Property Type Townhouse
Sub Type Townhouse
Listing Status Sold
Purchase Type For Sale
Square Footage 3,160 sqft
Price per Sqft $104
Subdivision Creekside At Vinings
MLS Listing ID 6647564
Sold Date 12/20/19
Style Contemporary/Modern, Townhouse, Traditional
Bedrooms 3
Full Baths 3
Half Baths 1
Construction Status Resale
HOA Y/N Yes
Originating Board FMLS API
Year Built 2003
Annual Tax Amount $980
Tax Year 2018
Lot Size 1,306 Sqft
Acres 0.03
Property Description
You won't find a townhome as large as this one in the Smyrna/Vinings area! This spacious, end unit townhome fills up with natural light with all the wonderful windows it has on all three levels. The trees in the back of the home make it private while sitting on the deck or patio. The Great Room will keep you warm this winter by the fireplace and there's room for your 80" TV for the big game or weekly tv series. A double oven and separate cooktop will help out this holiday season for entertaining friends and family and the new dishwasher will make clean-up a breeze. The dining room can seat a large family of 6-8 and there is also room at the island for another 5 people to relax and socialize around the large kitchen. The sitting area off the kitchen can be a great place to relax after a long day away from home. The Terrace level will bring hours of fun by making it a fun game room, exercise room or media room. This Master Bedroom is enormous, there is room for your large master bedroom furniture along with either a sitting area or desk area. The secondary bedroom on the terrace level is great for a home office or older child that needs some private space. The secondary bedroom upstairs feels great with a large queen bed and has a private bathroom. Laundry becomes simple because the laundry room is on the same level as the master bedroom and secondary bedroom on the third floor. Living in this neighborhood lends itself to an active lifestyle backing up to the Silver Comet Trail. An active social life is easy being so close to Smyrna Market Village, The Battery, SunTrust Park, West Village, Vinings, Cumberland Mall and easy access to Buckhead/Midtown/Downtown. Traveling to the airport is a simple and easy commute.
Location
State GA
County Cobb
Area 72 - Cobb-West
Lake Name None
Rooms
Bedroom Description Oversized Master, Sitting Room, Split Bedroom Plan
Other Rooms None
Basement Daylight, Driveway Access, Exterior Entry, Finished, Finished Bath, Full
Dining Room Dining L, Open Concept
Interior
Interior Features Double Vanity, Entrance Foyer, High Ceilings 9 ft Lower, High Ceilings 9 ft Upper, High Ceilings 10 ft Main, High Speed Internet, Tray Ceiling(s), Walk-In Closet(s)
Heating Central, Natural Gas, Zoned
Cooling Ceiling Fan(s), Central Air, Zoned
Flooring Carpet, Ceramic Tile, Hardwood
Fireplaces Number 1
Fireplaces Type Family Room, Gas Log, Gas Starter, Glass Doors, Great Room
Window Features Insulated Windows, Shutters
Appliance Dishwasher, Disposal, Double Oven, Gas Cooktop, Gas Water Heater, Microwave, Refrigerator, Self Cleaning Oven
Laundry Laundry Room, Upper Level
Exterior
Exterior Feature Balcony, Private Front Entry, Private Rear Entry
Garage Attached
Garage Spaces 2.0
Fence None
Pool None
Community Features Homeowners Assoc, Near Schools, Near Shopping, Near Trails/Greenway, Pool, Street Lights
Utilities Available Cable Available, Electricity Available, Natural Gas Available, Phone Available, Sewer Available, Underground Utilities, Water Available
Waterfront Description None
View Other
Roof Type Composition, Shingle
Street Surface Concrete, Paved
Accessibility Accessible Bedroom, Accessible Full Bath
Handicap Access Accessible Bedroom, Accessible Full Bath
Porch Covered, Deck, Patio, Rear Porch
Parking Type Attached
Total Parking Spaces 2
Building
Lot Description Back Yard, Corner Lot, Landscaped, Level, Private
Story Three Or More
Sewer Public Sewer
Water Public
Architectural Style Contemporary/Modern, Townhouse, Traditional
Level or Stories Three Or More
Structure Type Brick 3 Sides
New Construction No
Construction Status Resale
Schools
Elementary Schools Nickajack
Middle Schools Campbell
High Schools Campbell
Others
HOA Fee Include Maintenance Structure, Maintenance Grounds, Reserve Fund, Swim/Tennis, Trash, Water
Senior Community no
Restrictions true
Tax ID 17053400240
Ownership Fee Simple
Financing yes
Special Listing Condition None
Read Less

Bought with Keller Williams Realty Cityside
GET MORE INFORMATION




