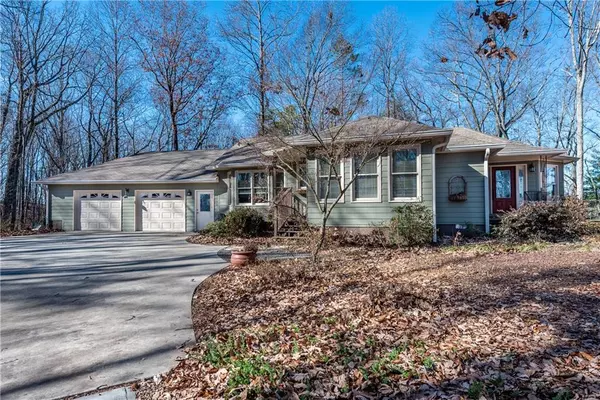For more information regarding the value of a property, please contact us for a free consultation.
35 Blueberry RD Jasper, GA 30143
Want to know what your home might be worth? Contact us for a FREE valuation!

Our team is ready to help you sell your home for the highest possible price ASAP
Key Details
Sold Price $295,000
Property Type Single Family Home
Sub Type Single Family Residence
Listing Status Sold
Purchase Type For Sale
Square Footage 2,168 sqft
Price per Sqft $136
Subdivision Price Creek Farms
MLS Listing ID 6652045
Sold Date 01/10/20
Style Ranch
Bedrooms 3
Full Baths 2
Construction Status Resale
HOA Y/N No
Originating Board FMLS API
Year Built 2005
Annual Tax Amount $1,878
Tax Year 2018
Lot Size 2.680 Acres
Acres 2.68
Property Description
Easy living ranch style home sitting on a picturesque 2.68 acre lot complete with sunrise and sunset mountain views! Beautiful rock outcroppings makes for amazing landscaping and gardens. This home offers an oversized family room with wall to wall windows, corner stone fireplace with a custom built walnut mantel. You will love this kitchen featuring custom cabinetry with pull out drawers, exotic granite, walk in pantry and built in wine rack. The beautifully designed sunroom is just of off kitchen and could double as a breakfast room, separate dining room with lots of space for your family gatherings. Master on main with bay windows and trey ceiling. The master bath offers a custom tile shower, 6 foot soaking tub a separate vanity in addition to the double vanity! Access to screened porch from master bedroom and from family room. Laundry room on main with sink and cabinets. Oversized 2 car garage allows for workshop area as well as room to spare for storage. Partial basement perfect for storage and easy access to all mechanicals. This is a small neighborhood with lots of peace and quiet.
Location
State GA
County Pickens
Area 331 - Pickens County
Lake Name None
Rooms
Bedroom Description Master on Main, Oversized Master
Other Rooms None
Basement Crawl Space, Interior Entry, Partial, Unfinished
Main Level Bedrooms 3
Dining Room Separate Dining Room
Interior
Interior Features Entrance Foyer, High Speed Internet, Tray Ceiling(s), Walk-In Closet(s)
Heating Central, Electric, Heat Pump
Cooling Ceiling Fan(s), Central Air
Flooring Carpet, Ceramic Tile, Hardwood
Fireplaces Number 1
Fireplaces Type Factory Built, Family Room
Window Features Insulated Windows
Appliance Dishwasher, Electric Range, Electric Water Heater, Microwave, Refrigerator, Self Cleaning Oven
Laundry Laundry Room, Main Level
Exterior
Exterior Feature Private Front Entry, Private Rear Entry, Private Yard, Storage
Garage Attached, Garage
Garage Spaces 2.0
Fence Back Yard
Pool None
Community Features None
Utilities Available Cable Available, Electricity Available, Phone Available
View Mountain(s)
Roof Type Composition, Shingle
Street Surface Asphalt
Accessibility None
Handicap Access None
Porch Covered, Front Porch, Screened
Parking Type Attached, Garage
Total Parking Spaces 2
Building
Lot Description Back Yard, Front Yard, Landscaped, Level, Mountain Frontage, Private
Story One
Sewer Septic Tank
Water Well
Architectural Style Ranch
Level or Stories One
Structure Type Cement Siding, Stone
New Construction No
Construction Status Resale
Schools
Elementary Schools Tate
Middle Schools Jasper
High Schools Pickens
Others
Senior Community no
Restrictions false
Tax ID 009 047 022
Special Listing Condition None
Read Less

Bought with Keller Williams Realty Partners
GET MORE INFORMATION




