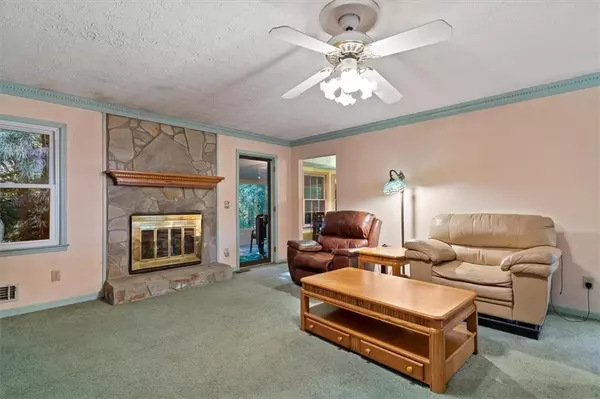For more information regarding the value of a property, please contact us for a free consultation.
243 Justin DR Dallas, GA 30157
Want to know what your home might be worth? Contact us for a FREE valuation!

Our team is ready to help you sell your home for the highest possible price ASAP
Key Details
Sold Price $230,000
Property Type Single Family Home
Sub Type Single Family Residence
Listing Status Sold
Purchase Type For Sale
Square Footage 2,314 sqft
Price per Sqft $99
Subdivision Twelve Oaks
MLS Listing ID 6949426
Sold Date 11/08/21
Style Traditional
Bedrooms 3
Full Baths 2
Construction Status Resale
HOA Y/N No
Originating Board FMLS API
Year Built 1988
Annual Tax Amount $1,665
Tax Year 2020
Lot Size 1.280 Acres
Acres 1.28
Property Description
Here is your chance to make a home with great bones all your own. This cheerful abode in a tranquil community, and on a terrific 1.14 acre lot, is full of possibility! The family room has good light and a cozy fireplace with a gas starter. The eat in kitchen has light, stained cabinets, SS appliances and a parquet wood floor. Just off the kitchen is an enclosed back porch perfect for morning coffee or dinner gatherings. A separate dining room with french doors adds entertaining space and is perfect for intimate gatherings. The owner suite has its own bathroom with separate shower and soaking tub, and plenty of under sink storage. Two additional bedrooms and another full bath complete the upper floor. The large, unfinished basement has plenty of room that could be finished to serve as additional game room space/media room/den. The laundry area and 2-car garage finish out this level. This relaxed, no HOA neighborhood is located pleasingly close to Dallas Hwy with an abundance of retail shops and eateries.
Location
State GA
County Paulding
Area 191 - Paulding County
Lake Name None
Rooms
Bedroom Description Master on Main
Other Rooms None
Basement Partial, Unfinished
Main Level Bedrooms 3
Dining Room Separate Dining Room
Interior
Interior Features Entrance Foyer, Entrance Foyer 2 Story, Walk-In Closet(s)
Heating Forced Air, Natural Gas
Cooling Attic Fan, Ceiling Fan(s), Central Air
Flooring Carpet, Ceramic Tile
Fireplaces Number 1
Fireplaces Type Gas Starter, Living Room
Window Features None
Appliance Dishwasher, Disposal, Gas Range, Microwave
Laundry In Basement, Lower Level, Other
Exterior
Exterior Feature None
Garage Attached, Drive Under Main Level, Driveway, Garage, Garage Faces Front, Level Driveway
Garage Spaces 2.0
Fence None
Pool None
Community Features None
Utilities Available Cable Available, Electricity Available, Natural Gas Available, Phone Available, Water Available
Waterfront Description None
View Other
Roof Type Composition
Street Surface Paved
Accessibility None
Handicap Access None
Porch Deck, Enclosed, Rear Porch
Parking Type Attached, Drive Under Main Level, Driveway, Garage, Garage Faces Front, Level Driveway
Total Parking Spaces 2
Building
Lot Description Back Yard
Story Multi/Split
Sewer Septic Tank
Water Public
Architectural Style Traditional
Level or Stories Multi/Split
Structure Type Stucco
New Construction No
Construction Status Resale
Schools
Elementary Schools C.A. Roberts
Middle Schools East Paulding
High Schools East Paulding
Others
Senior Community no
Restrictions false
Tax ID 018540
Special Listing Condition None
Read Less

Bought with Main Street Renewal, LLC.
GET MORE INFORMATION




