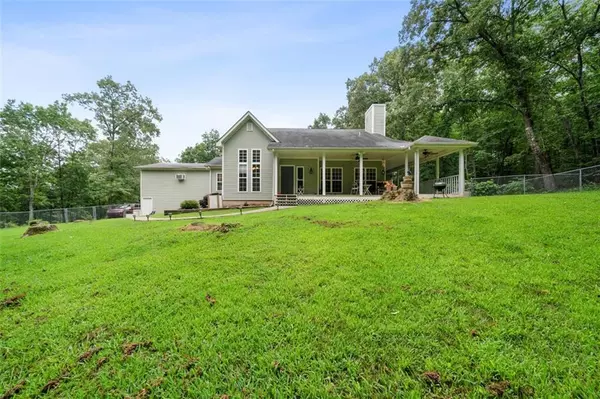For more information regarding the value of a property, please contact us for a free consultation.
1294 Abrams RD SE Silver Creek, GA 30173
Want to know what your home might be worth? Contact us for a FREE valuation!

Our team is ready to help you sell your home for the highest possible price ASAP
Key Details
Sold Price $378,000
Property Type Single Family Home
Sub Type Single Family Residence
Listing Status Sold
Purchase Type For Sale
Square Footage 4,564 sqft
Price per Sqft $82
Subdivision Floyd County
MLS Listing ID 6908904
Sold Date 11/12/21
Style Traditional
Bedrooms 6
Full Baths 4
Construction Status Resale
HOA Y/N No
Originating Board FMLS API
Year Built 2001
Annual Tax Amount $4,079
Tax Year 2020
Lot Size 7.160 Acres
Acres 7.16
Property Description
Back on the market due to the buyers financing falling apart after all inspections had been completed. So this is your chance if you missed it before! This ultra-spacious home is perfect for multi-family living! Situated on seven peaceful acres of Silver Creek, this home has all the privacy and space you've been looking for! The main level boasts a chef's kitchen, separate dining room and wood fireplace in the living area! Three bedrooms and two bathrooms are on this level, including the owner's suite, which opens up to a bright balcony.
The lower level is comprised of two in-law suites. One includes a spacious kitchen, oversized living area, two bedrooms, and a full bathroom.
The second in-law suite also offers a kitchen and living room along with one bedroom, one full bathroom, and room for storage. A laundry area is shared by these two in-law suites as well as a separate laundry area on the main level.
Bonus five hundred feet of heated/cooled space above the garage!
All new HVAC. All the appliances in upper and lower level stay with the house. Comcast Internet too!
Location
State GA
County Floyd
Area 354 - Floyd-East Rome
Lake Name None
Rooms
Bedroom Description In-Law Floorplan, Master on Main
Other Rooms None
Basement Finished Bath, Finished, Exterior Entry
Main Level Bedrooms 3
Dining Room Separate Dining Room
Interior
Interior Features High Ceilings 9 ft Main
Heating Central
Cooling Central Air
Flooring Ceramic Tile, Other
Fireplaces Number 1
Fireplaces Type Family Room, Factory Built, Masonry
Window Features Insulated Windows
Appliance Dishwasher, Dryer, Electric Oven, Refrigerator, Microwave, Washer, Electric Cooktop
Laundry Main Level, In Basement
Exterior
Exterior Feature Garden
Garage Garage Door Opener, Garage
Garage Spaces 2.0
Fence Chain Link, Fenced
Pool None
Community Features None
Utilities Available Electricity Available, Water Available
View Rural
Roof Type Composition
Street Surface Paved
Accessibility Accessible Approach with Ramp
Handicap Access Accessible Approach with Ramp
Porch Covered, Front Porch, Side Porch
Parking Type Garage Door Opener, Garage
Total Parking Spaces 2
Building
Lot Description Private, Wooded
Story One
Sewer Septic Tank
Water Public
Architectural Style Traditional
Level or Stories One
Structure Type Vinyl Siding
New Construction No
Construction Status Resale
Schools
Elementary Schools Pepperell
Middle Schools Pepperell
High Schools Pepperell
Others
Senior Community no
Restrictions false
Tax ID M18 072
Ownership Fee Simple
Special Listing Condition None
Read Less

Bought with Coldwell Banker Realty
GET MORE INFORMATION




