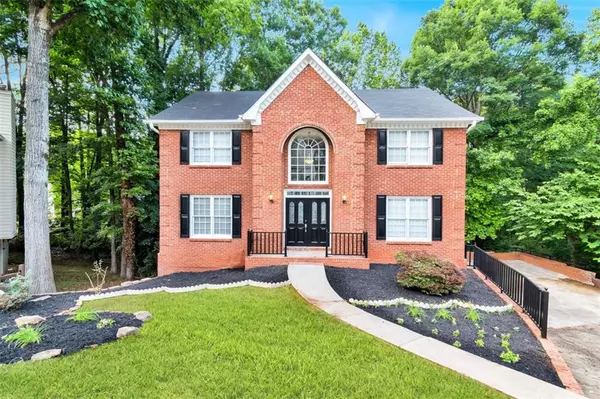For more information regarding the value of a property, please contact us for a free consultation.
1810 Talbot CT Lawrenceville, GA 30044
Want to know what your home might be worth? Contact us for a FREE valuation!

Our team is ready to help you sell your home for the highest possible price ASAP
Key Details
Sold Price $460,000
Property Type Single Family Home
Sub Type Single Family Residence
Listing Status Sold
Purchase Type For Sale
Square Footage 3,901 sqft
Price per Sqft $117
Subdivision Flowers Crossing
MLS Listing ID 6955202
Sold Date 11/12/21
Style Traditional
Bedrooms 5
Full Baths 3
Half Baths 1
Construction Status Updated/Remodeled
HOA Fees $525
HOA Y/N Yes
Originating Board FMLS API
Year Built 1989
Annual Tax Amount $3,675
Tax Year 2020
Lot Size 0.280 Acres
Acres 0.28
Property Description
Welcome to 1810 Talbot Court, a masterpiece in the enchanting Flowers Crossing community on a magnificently landscaped lot in the highly desirable Brookwood School District. This pristinely renovated, five bedroom, four bath masterpiece offers over thirty-nine hundred square feet of pure enchantment, and luxurious upgrades throughout. An out pouring of light welcomes you as you are greeted with beautifully detailed French doors and magnificent flooring throughout the main level. The gorgeous floors lead you to the grand family room with stunning, modern colors and an exquisite statement fireplace. Gorgeous countertops and upscale fixtures accent the kitchen with designer cabinetry. The kitchen hosts plenty of storage, modern colors, exquisite finishes, beautiful backsplash, and mountains of natural light from the large eat-in breakfast area with entry to the peaceful deck. The beautiful floors lead you to the grand family room with a relaxing view of your spacious and wonderfully landscaped backyard from the oversized windows. Escape into the owner’s suite with space galore, a modern day oasis located on the second level. Beautiful tile are a showcase feature in the en suite bathroom with an oversized double vanity, separate shower, enormous Jacuzzi tub, separate water-closet, and oversized closet. This level offers a remarkable amount of space in two additional bedrooms and an exquisite guest bathroom. The lower level/ basement area is exceptionally finished and opens to a spacious entertaining area, an en-suite bath, and access to the second deck. Set an appointment through showing-time. Don't forget to experience the virtual tour.
Location
State GA
County Gwinnett
Area 64 - Gwinnett County
Lake Name None
Rooms
Bedroom Description Oversized Master
Other Rooms None
Basement Daylight, Exterior Entry, Finished, Finished Bath, Interior Entry
Main Level Bedrooms 1
Dining Room Seats 12+, Separate Dining Room
Interior
Interior Features Double Vanity, Entrance Foyer, Entrance Foyer 2 Story, High Ceilings 9 ft Lower, High Ceilings 9 ft Main, High Ceilings 9 ft Upper, Tray Ceiling(s), Walk-In Closet(s)
Heating Central, Forced Air, Natural Gas, Zoned
Cooling Attic Fan, Central Air, Zoned
Flooring Other
Fireplaces Number 1
Fireplaces Type Family Room, Masonry
Window Features None
Appliance Other
Laundry Laundry Room, Upper Level
Exterior
Exterior Feature Private Yard
Garage Garage, Garage Faces Side
Garage Spaces 2.0
Fence Fenced
Pool None
Community Features Playground, Pool, Street Lights, Tennis Court(s)
Utilities Available Cable Available, Electricity Available, Natural Gas Available, Sewer Available, Water Available
Waterfront Description None
View Other
Roof Type Composition
Street Surface Concrete
Accessibility None
Handicap Access None
Porch Deck, Patio
Parking Type Garage, Garage Faces Side
Total Parking Spaces 2
Building
Lot Description Cul-De-Sac, Private, Sloped, Wooded
Story Three Or More
Sewer Public Sewer
Water Public
Architectural Style Traditional
Level or Stories Three Or More
Structure Type Brick Front
New Construction No
Construction Status Updated/Remodeled
Schools
Elementary Schools Craig
Middle Schools Crews
High Schools Brookwood
Others
HOA Fee Include Swim/Tennis
Senior Community no
Restrictions false
Tax ID R5053 324
Ownership Fee Simple
Financing no
Special Listing Condition None
Read Less

Bought with Village Premier Collection Georgia, LLC
GET MORE INFORMATION




