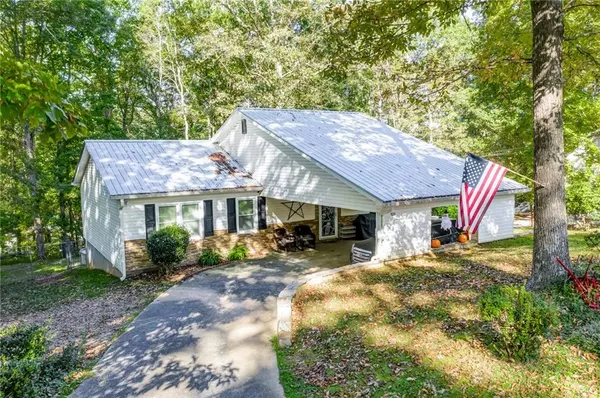For more information regarding the value of a property, please contact us for a free consultation.
306 Indian Forest RD Jasper, GA 30143
Want to know what your home might be worth? Contact us for a FREE valuation!

Our team is ready to help you sell your home for the highest possible price ASAP
Key Details
Sold Price $280,000
Property Type Single Family Home
Sub Type Single Family Residence
Listing Status Sold
Purchase Type For Sale
Square Footage 1,512 sqft
Price per Sqft $185
Subdivision Indian Forest
MLS Listing ID 6959435
Sold Date 11/22/21
Style Traditional
Bedrooms 3
Full Baths 2
Construction Status Resale
HOA Y/N No
Originating Board FMLS API
Year Built 1988
Annual Tax Amount $1,615
Tax Year 2020
Lot Size 0.700 Acres
Acres 0.7
Property Description
Don't Drive - Walk! This location can't be beat. Within walking distance of the City Park, Chattahoochee Technical College, Downtown Jasper and more! This 3 Bedroom, 2 Bath home has been recently updated and is ready for you to make it your new home! All bedrooms and kitchen have newly installed windows. This has 3 other rooms that could be used as extra bedrooms, craft rooms, etc. Kitchen boasts a breakfast bar with beautiful granite & also has a pantry. Master Bath and Hall Bath both have granite and ceramic tile. New metal roof and other upgrades in 2018/2019. Beautiful side deck and lower back deck to enjoy all of nature's beauty. Workshop/Garage and storage building will also stay. Fenced back yard for the kiddos or your furry friends! Also, an above ground pool that can be left or be taken down. Hurry and call to view! This one won't last long!
Location
State GA
County Pickens
Area 331 - Pickens County
Lake Name None
Rooms
Bedroom Description Oversized Master
Other Rooms Outbuilding, Workshop
Basement Exterior Entry, Partial
Main Level Bedrooms 3
Dining Room Open Concept
Interior
Interior Features Walk-In Closet(s)
Heating Electric, Heat Pump
Cooling Central Air
Flooring Carpet
Fireplaces Type None
Window Features Insulated Windows
Appliance Dishwasher, Electric Oven, Electric Range, Electric Water Heater
Laundry In Bathroom, Main Level
Exterior
Exterior Feature Private Yard
Garage Carport
Fence Back Yard, Chain Link
Pool Above Ground
Community Features None
Utilities Available Cable Available, Electricity Available, Sewer Available, Water Available
View Rural
Roof Type Metal
Street Surface Asphalt
Accessibility None
Handicap Access None
Porch Deck, Rear Porch
Parking Type Carport
Total Parking Spaces 2
Private Pool true
Building
Lot Description Back Yard, Private, Wooded
Story One
Sewer Public Sewer
Water Public
Architectural Style Traditional
Level or Stories One
Structure Type Vinyl Siding
New Construction No
Construction Status Resale
Schools
Elementary Schools Harmony - Pickens
Middle Schools Pickens - Other
High Schools Pickens
Others
Senior Community no
Restrictions false
Tax ID JA04 002
Special Listing Condition None
Read Less

Bought with Century 21 Lindsey and Pauley
GET MORE INFORMATION




