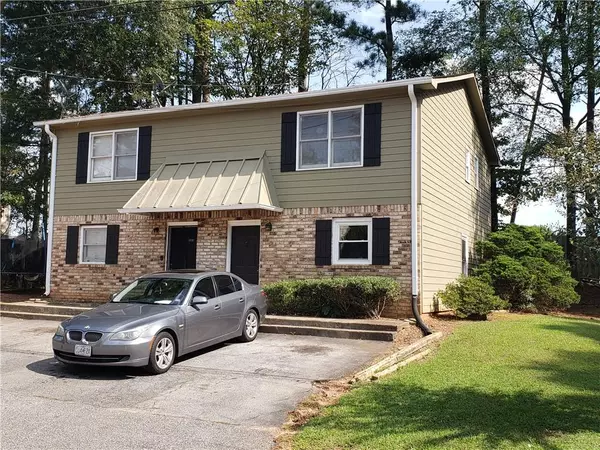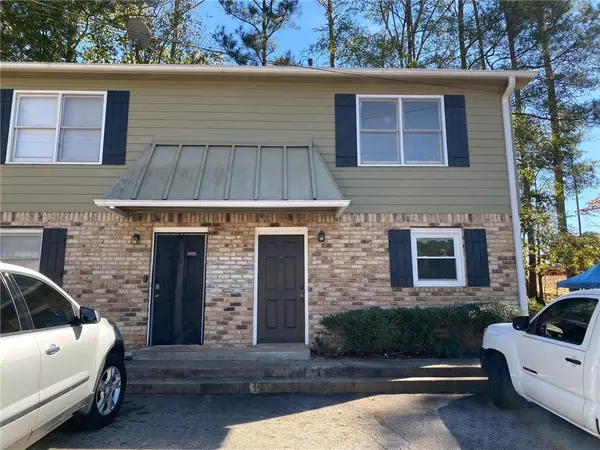For more information regarding the value of a property, please contact us for a free consultation.
956 Six Oaks CIR #956B Norcross, GA 30093
Want to know what your home might be worth? Contact us for a FREE valuation!

Our team is ready to help you sell your home for the highest possible price ASAP
Key Details
Sold Price $120,000
Property Type Townhouse
Sub Type Townhouse
Listing Status Sold
Purchase Type For Sale
Square Footage 1,224 sqft
Price per Sqft $98
Subdivision Shady Oaks
MLS Listing ID 6961509
Sold Date 11/24/21
Style Traditional
Bedrooms 2
Full Baths 2
Half Baths 1
Construction Status Fixer
HOA Fees $260
HOA Y/N Yes
Originating Board FMLS API
Year Built 1984
Annual Tax Amount $1,323
Tax Year 2020
Lot Size 435 Sqft
Acres 0.01
Property Description
Calling all investors! NO rental restrictions! SOLD "AS-IS" with good bones. Some premlimnary work has been started such as newer thermal pane windows, some drywall work, some updated electrical and plumbing repairs. The hardwork has been done for you already, dated parquet foyer flooring and kitchen removed... blank canvas to plan a beautfiul new kitchen! Fireside great room views the formal dining room. Leak in ceiling has been repaired, only cosmetic damage to be repaired. Half bath gutted and ready for you to make your own selections. Original upstairs baths still function. Active roof leak in rear bedroom walk-in closet from chimney... may just be a flashing repair needed. Unique community features ALL end units. Patio overlooks wooded backyard w/storage shed.
Location
State GA
County Gwinnett
Area 64 - Gwinnett County
Lake Name None
Rooms
Bedroom Description None
Other Rooms None
Basement None
Dining Room Separate Dining Room
Interior
Interior Features Entrance Foyer, High Speed Internet, Walk-In Closet(s)
Heating Forced Air
Cooling Ceiling Fan(s), Central Air
Flooring Carpet, Concrete, Vinyl
Fireplaces Number 1
Fireplaces Type Factory Built, Great Room
Window Features Insulated Windows
Appliance Electric Water Heater
Laundry Upper Level
Exterior
Exterior Feature Private Front Entry, Private Rear Entry
Garage Assigned, Parking Lot
Fence None
Pool None
Community Features Homeowners Assoc, Near Shopping
Utilities Available Cable Available, Electricity Available, Phone Available, Sewer Available, Underground Utilities, Water Available
View Other
Roof Type Composition
Street Surface Asphalt
Accessibility None
Handicap Access None
Porch Patio
Parking Type Assigned, Parking Lot
Total Parking Spaces 2
Building
Lot Description Back Yard, Cul-De-Sac, Wooded
Story Two
Sewer Public Sewer
Water Public
Architectural Style Traditional
Level or Stories Two
Structure Type Brick Front, Frame
New Construction No
Construction Status Fixer
Schools
Elementary Schools Lilburn
Middle Schools Lilburn
High Schools Meadowcreek
Others
Senior Community no
Restrictions false
Tax ID R6188A028
Ownership Condominium
Financing no
Special Listing Condition None
Read Less

Bought with Northview Realty Partners, LLC
GET MORE INFORMATION




