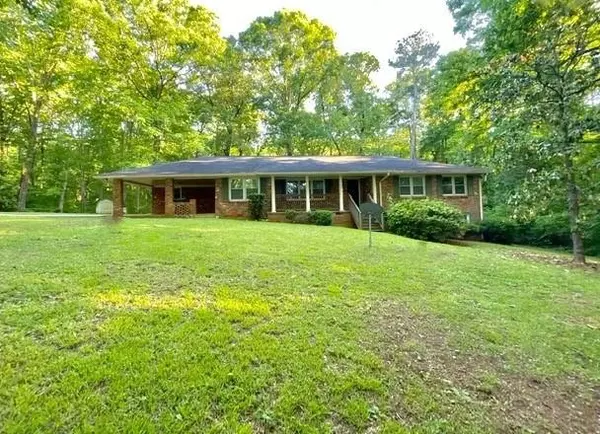For more information regarding the value of a property, please contact us for a free consultation.
5055 Thompson Mill RD Lithonia, GA 30038
Want to know what your home might be worth? Contact us for a FREE valuation!

Our team is ready to help you sell your home for the highest possible price ASAP
Key Details
Sold Price $309,556
Property Type Single Family Home
Sub Type Single Family Residence
Listing Status Sold
Purchase Type For Sale
Square Footage 1,861 sqft
Price per Sqft $166
Subdivision None - 8.7 Acres
MLS Listing ID 6955274
Sold Date 11/29/21
Style Ranch
Bedrooms 3
Full Baths 2
Construction Status Resale
HOA Y/N No
Originating Board FMLS API
Year Built 1963
Annual Tax Amount $2,887
Tax Year 2020
Lot Size 8.700 Acres
Acres 8.7
Property Description
Truly a rare FIND & Opportunity! A Brick Ranch with Basement, on a VERY private wooded 8.7 Acre Lot (home can not be seen from road)! Security Gate at front drive entry. Built in 1963; this home offers so many options! Foyer, Living room, Dining room, Family room with views into Kitchen. Large Laundry room, 2 Car Side Entry Carport. Master Suite and Secondary Bedrooms are a nice size. Some updates over the years. The Basement is partially finished with two additional flex rooms. Plenty of space to add a Bath & more! Home is being sold AS IS; with No Seller Disclosures. Blind Offers or Assignments are NOT acceptable. The Seller's Title Company holds earnest money with NO exceptions. There is NO survey; please refer to county plat map. Age of Systems, Roof, Septic, etc is unknown. Listing Agent does not offer dual or transaction agency, Buyer's will need to obtain their own representation. FIRST BUYER GOT COLD FEET - NEW OPPORTUNITY! Seller has received and has countered multiple offers, requesting final highest and best offers be submitted by 10:00AM, Monday, October 25, 2021, EST.
Location
State GA
County Dekalb
Area 42 - Dekalb-East
Lake Name None
Rooms
Bedroom Description Master on Main
Other Rooms Shed(s)
Basement Daylight, Exterior Entry, Finished, Full, Partial
Main Level Bedrooms 3
Dining Room Separate Dining Room
Interior
Interior Features Entrance Foyer, Other
Heating Heat Pump
Cooling Ceiling Fan(s), Central Air, Heat Pump
Flooring Ceramic Tile
Fireplaces Number 1
Fireplaces Type Family Room, Masonry
Window Features None
Appliance Dishwasher, Electric Range, Range Hood, Refrigerator
Laundry Laundry Room, Main Level
Exterior
Exterior Feature Private Yard
Garage Carport
Fence Front Yard
Pool None
Community Features None
Utilities Available Electricity Available, Water Available
View Other
Roof Type Composition
Street Surface Asphalt
Accessibility None
Handicap Access None
Porch Front Porch, Patio
Parking Type Carport
Total Parking Spaces 2
Building
Lot Description Back Yard, Level, Private, Wooded
Story One
Sewer Septic Tank
Water Public
Architectural Style Ranch
Level or Stories One
Structure Type Brick 4 Sides
New Construction No
Construction Status Resale
Schools
Elementary Schools Browns Mill
Middle Schools Salem
High Schools Martin Luther King Jr
Others
Senior Community no
Restrictions false
Tax ID 16 022 01 024
Special Listing Condition None
Read Less

Bought with BHGRE Metro Brokers
GET MORE INFORMATION




