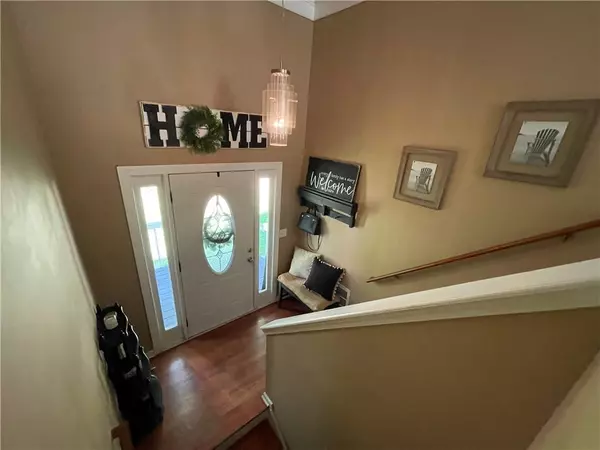For more information regarding the value of a property, please contact us for a free consultation.
291 Hickory BLF Braselton, GA 30517
Want to know what your home might be worth? Contact us for a FREE valuation!

Our team is ready to help you sell your home for the highest possible price ASAP
Key Details
Sold Price $300,000
Property Type Single Family Home
Sub Type Single Family Residence
Listing Status Sold
Purchase Type For Sale
Square Footage 1,843 sqft
Price per Sqft $162
Subdivision Hickory Ridge
MLS Listing ID 6912583
Sold Date 08/27/21
Style Traditional
Bedrooms 3
Full Baths 2
Construction Status Resale
HOA Y/N No
Originating Board FMLS API
Year Built 2000
Annual Tax Amount $2,070
Tax Year 2020
Lot Size 0.750 Acres
Acres 0.75
Property Description
Beautiful West Jackson Home! Main Level features Open Concept Living Spaces with Hardwood Floors throughout. Living Room with Fireplace and Vaulted Ceiling flows easily into Dining Room and Kitchen, and provides access to a great deck overlooking the back yard. Split Bedroom Floor Plan affords privacy to the Master Suite with walk in closet and custom tile shower featuring dual wall mounted shower heads plus an overhead rain shower head. Downstairs you'll love the large Family Room with fireplace, built in bookshelves, and adjoining bonus flex space, great for offi rafts, or reading nook. Attached double garage with tons of storage space and lower level entry, plus a detached carport with room for 2 more cars. Great outdoor living space, with a large yard to enjoy, complete with fire pit and a peaceful flowing creek on the back of the property!! All this is in a GREAT location!!! Established community with no HOA and friendly neighbors feels like small town living, and is still less than 10 minutes away from I-85, shopping, dining, and new West Jackson schools, 20 minutes to Buford or Gainesville, 40 minutes to Atlanta. MUST SEE!!!
Location
State GA
County Jackson
Area 291 - Jackson County
Lake Name None
Rooms
Bedroom Description Master on Main, Split Bedroom Plan
Other Rooms Outbuilding
Basement Daylight, Exterior Entry, Interior Entry
Main Level Bedrooms 3
Dining Room Separate Dining Room
Interior
Interior Features Bookcases, Double Vanity, Entrance Foyer, High Ceilings 9 ft Lower, High Ceilings 9 ft Main, High Ceilings 9 ft Upper, Tray Ceiling(s), Walk-In Closet(s)
Heating Central, Electric
Cooling Central Air
Flooring Carpet, Ceramic Tile, Hardwood
Fireplaces Number 2
Fireplaces Type Family Room, Living Room
Window Features Storm Window(s)
Appliance Dishwasher, Microwave, Refrigerator
Laundry In Hall
Exterior
Exterior Feature Private Yard
Garage Attached, Carport, Detached, Garage
Garage Spaces 2.0
Fence None
Pool None
Community Features None
Utilities Available Electricity Available, Water Available
Waterfront Description None
View Rural
Roof Type Composition
Street Surface Paved
Accessibility None
Handicap Access None
Porch Deck, Front Porch
Parking Type Attached, Carport, Detached, Garage
Total Parking Spaces 4
Building
Lot Description Back Yard, Creek On Lot, Front Yard, Private, Wooded
Story Multi/Split
Sewer Septic Tank
Water Public
Architectural Style Traditional
Level or Stories Multi/Split
Structure Type Vinyl Siding
New Construction No
Construction Status Resale
Schools
Elementary Schools West Jackson
Middle Schools West Jackson
High Schools Jackson County Comprehensive
Others
Senior Community no
Restrictions false
Tax ID 117 062
Ownership Fee Simple
Financing no
Special Listing Condition None
Read Less

Bought with PalmerHouse Properties
GET MORE INFORMATION




