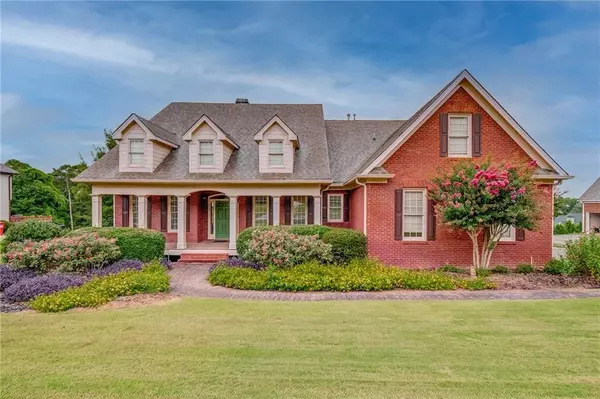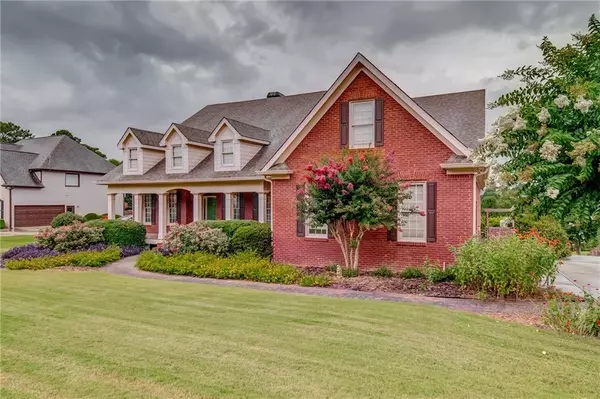For more information regarding the value of a property, please contact us for a free consultation.
313 Reece DR Hoschton, GA 30548
Want to know what your home might be worth? Contact us for a FREE valuation!

Our team is ready to help you sell your home for the highest possible price ASAP
Key Details
Sold Price $515,000
Property Type Single Family Home
Sub Type Single Family Residence
Listing Status Sold
Purchase Type For Sale
Square Footage 6,609 sqft
Price per Sqft $77
Subdivision Whitaker Downs
MLS Listing ID 6932193
Sold Date 09/01/21
Style Ranch, Traditional
Bedrooms 5
Full Baths 5
Half Baths 1
Construction Status Resale
HOA Fees $500
HOA Y/N Yes
Originating Board FMLS API
Year Built 2001
Annual Tax Amount $4,111
Tax Year 2020
Lot Size 0.770 Acres
Acres 0.77
Property Description
This 5 bedroom / 5.5 bath home is located in the highly sought-after neighborhood, Whitaker Downs. The southern rocking chair front porch welcomes you into this breathtaking home with gleaming hardwood floors and designer details. Spacious office with french doors makes working from home easy. Separate formal dining room with a vaulted ceiling is the perfect place to share meals with your family. A very light, bright and inviting living room includes a brick fireplace, custom built-ins, and a view to the eat-in kitchen. Top that off with a gorgeous kitchen with corian countertops, stained wood cabinetry, tile backsplash, and stainless steel appliances. Master suite on the main boasts 10’+ vaulted ceilings and a walk-in closet with custom shelving. Spa-like master bathroom with separate vanities, soaking tub, walk-in shower and two additional closets - yes, you read that correctly! Two additional bedrooms on the main with walk-in closets and a jack and jill bathroom. Upstairs you’ll find a teen suite with a private bath and walk-in closet. Plenty of room for a growing family with a full finished basement. The basement features a full kitchen, washer and dryer connection, an additional bedroom and bathroom, and lots of storage! The backyard is an entertainer's dream with an oversized deck, in-ground pool and fenced-in backyard. Plenty of parking with the extended driveway. What are you waiting for? Schedule a tour today and make this your next place to call home!
Location
State GA
County Jackson
Area 291 - Jackson County
Lake Name None
Rooms
Bedroom Description In-Law Floorplan, Master on Main, Split Bedroom Plan
Other Rooms Pergola
Basement Boat Door, Daylight, Exterior Entry, Finished, Finished Bath, Full
Main Level Bedrooms 3
Dining Room Seats 12+, Separate Dining Room
Interior
Interior Features Double Vanity, Entrance Foyer, High Ceilings 10 ft Lower, High Ceilings 10 ft Main, His and Hers Closets, Tray Ceiling(s), Walk-In Closet(s)
Heating Central, Natural Gas
Cooling Central Air
Flooring Carpet, Ceramic Tile, Hardwood
Fireplaces Number 1
Fireplaces Type Living Room
Window Features None
Appliance Dishwasher, Electric Cooktop, Microwave
Laundry In Basement, Main Level
Exterior
Exterior Feature Private Front Entry, Private Rear Entry, Private Yard, Rear Stairs
Garage Attached, Driveway, Garage, Garage Faces Side, Kitchen Level, Level Driveway
Garage Spaces 2.0
Fence Back Yard, Fenced, Wrought Iron
Pool Indoor
Community Features Homeowners Assoc, Playground, Pool, Sidewalks, Street Lights, Tennis Court(s)
Utilities Available Cable Available, Electricity Available, Natural Gas Available, Phone Available, Water Available
Waterfront Description None
View Other
Roof Type Composition, Shingle
Street Surface Asphalt, Concrete
Accessibility Accessible Hallway(s), Accessible Kitchen, Accessible Kitchen Appliances, Accessible Washer/Dryer
Handicap Access Accessible Hallway(s), Accessible Kitchen, Accessible Kitchen Appliances, Accessible Washer/Dryer
Porch Covered, Deck, Front Porch, Rear Porch
Parking Type Attached, Driveway, Garage, Garage Faces Side, Kitchen Level, Level Driveway
Total Parking Spaces 4
Private Pool true
Building
Lot Description Back Yard, Front Yard, Landscaped, Level
Story Two
Sewer Septic Tank
Water Public
Architectural Style Ranch, Traditional
Level or Stories Two
Structure Type Brick 3 Sides
New Construction No
Construction Status Resale
Schools
Elementary Schools Gum Springs
Middle Schools West Jackson
High Schools Jackson County Comprehensive
Others
HOA Fee Include Reserve Fund, Swim/Tennis
Senior Community no
Restrictions false
Tax ID 103A 008B
Special Listing Condition None
Read Less

Bought with Century 21 Results
GET MORE INFORMATION




