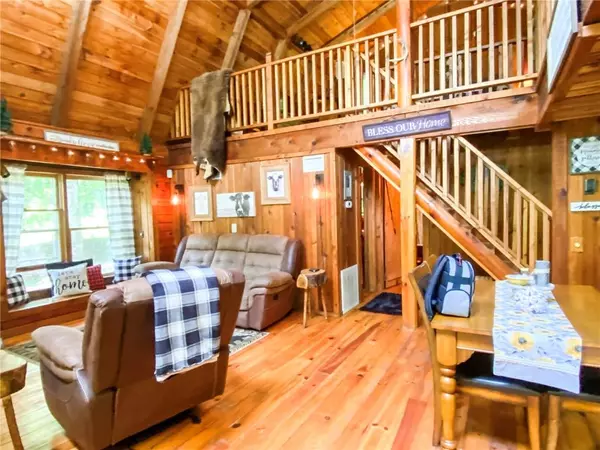For more information regarding the value of a property, please contact us for a free consultation.
115 Burnt Mountain Cove RD Jasper, GA 30143
Want to know what your home might be worth? Contact us for a FREE valuation!

Our team is ready to help you sell your home for the highest possible price ASAP
Key Details
Sold Price $248,500
Property Type Single Family Home
Sub Type Single Family Residence
Listing Status Sold
Purchase Type For Sale
Square Footage 2,152 sqft
Price per Sqft $115
Subdivision Burnt Mountain Estates
MLS Listing ID 6899869
Sold Date 09/10/21
Style Cabin, Rustic
Bedrooms 3
Full Baths 2
Construction Status Resale
HOA Fees $475
HOA Y/N Yes
Originating Board FMLS API
Year Built 1985
Annual Tax Amount $1,646
Tax Year 2020
Lot Size 1.060 Acres
Acres 1.06
Property Description
When you think of a perfect mountain cabin, this is it! Dawson County “Burnt Mountain Estates” Gated community. 3000 FT Elevation. Located between Dawsonville & Jasper. This home features vaulted Tongue & Groove Exposed Beams, Pine floors & corner Wood Stove, providing the ideal cabin feel. Loads of windows let Mother Nature show off as only she can. Spacious Sunroom, Oversized Loft Owners Suite, 2 additional bedrooms + finished basement with 20’x40’ lower deck/porch. Flagstone patio/firepit is perfect for making smores! 1 Acre private, wooded lot.
Location
State GA
County Dawson
Area 273 - Dawson County
Lake Name None
Rooms
Bedroom Description Oversized Master, Split Bedroom Plan
Other Rooms None
Basement Daylight, Driveway Access, Exterior Entry, Finished, Full, Interior Entry
Main Level Bedrooms 1
Dining Room Great Room
Interior
Interior Features Beamed Ceilings, Cathedral Ceiling(s), High Ceilings 9 ft Main, High Ceilings 9 ft Upper
Heating Central, Electric
Cooling Attic Fan, Ceiling Fan(s)
Flooring Pine
Fireplaces Number 1
Fireplaces Type Great Room, Wood Burning Stove
Window Features Insulated Windows
Appliance Dishwasher, Electric Range, Electric Water Heater
Laundry In Basement
Exterior
Exterior Feature Private Yard, Rear Stairs
Garage Driveway
Fence None
Pool None
Community Features Gated, Homeowners Assoc, Other
Utilities Available Electricity Available, Water Available
Waterfront Description None
View Mountain(s)
Roof Type Metal
Street Surface Asphalt
Accessibility None
Handicap Access None
Porch Covered, Deck, Front Porch
Parking Type Driveway
Building
Lot Description Back Yard, Front Yard, Wooded
Story One and One Half
Sewer Septic Tank
Water Private
Architectural Style Cabin, Rustic
Level or Stories One and One Half
Structure Type Log, Stone, Other
New Construction No
Construction Status Resale
Schools
Elementary Schools Dawson - Other
Middle Schools Dawson County
High Schools Dawson County
Others
Senior Community no
Restrictions true
Tax ID 004 013
Special Listing Condition None
Read Less

Bought with Century 21 Lindsey and Pauley
GET MORE INFORMATION




