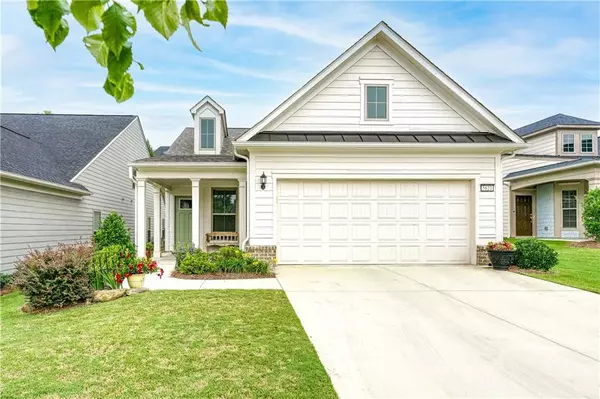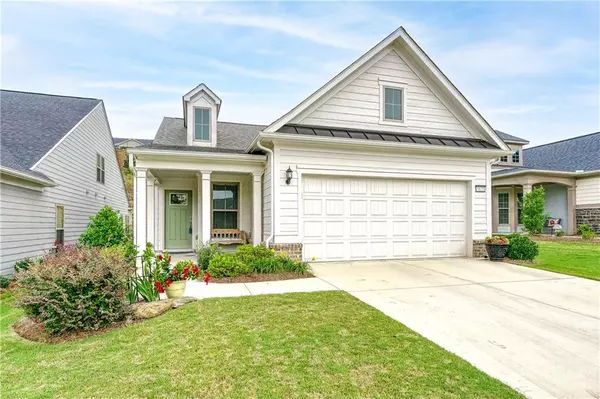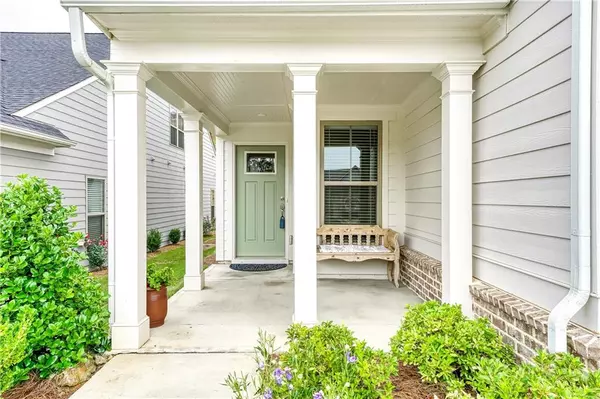For more information regarding the value of a property, please contact us for a free consultation.
5623 Maple Bluff WAY Hoschton, GA 30548
Want to know what your home might be worth? Contact us for a FREE valuation!

Our team is ready to help you sell your home for the highest possible price ASAP
Key Details
Sold Price $339,900
Property Type Single Family Home
Sub Type Single Family Residence
Listing Status Sold
Purchase Type For Sale
Square Footage 1,204 sqft
Price per Sqft $282
Subdivision Del Webb Chateau Elan
MLS Listing ID 6922801
Sold Date 09/09/21
Style Cluster Home, Craftsman
Bedrooms 2
Full Baths 2
Construction Status Resale
HOA Fees $3,096
HOA Y/N Yes
Originating Board FMLS API
Year Built 2019
Annual Tax Amount $1,109
Tax Year 2020
Lot Size 6,098 Sqft
Acres 0.14
Property Description
DO NOT MISS AMAZING OPPORTUNITY TO LIVE IN THE FABULOUS DEL WEBB CHATEAU ELAN ACTIVE ADULT COMMUNITY! AMENITIES GALORE TO INCLUDE INDOOR/OUTDOOR POOLS, TENNIS, HOT TUBS, OUTDOOR GRILLS.DOG PARK, BOCCE, PLAYGROUND,CLUBHOUSE W/ FITNESS CENTER, GAMEROOM AND SO MUCH MORE...BETTER THAN NEW 2 BR/ 2 BA HOME WITH PRIVATE BACKYARD. FEATURES INCLUDE: HARDWOOD FLOORS THROUGHOUT, TILE BATHS, 1.5 GARAGE WITH EXTRA STORAGE, CHEF'S KITCHEN W/ WHITE CABINETS, SUBWAY TILE BACKSPLASH, 5 BURNER GAS STOVE, STAINLESS APPLIANCES, NEUTRAL PAINT THROUGHOUT, ALL APPLIANCES INCLUDING WASHER/DRYER/REFRIGERATOR, COVERED BACK PATIO...MOVE IN READY! BEST VALUE IN DEL WEBB CHATEAU ELAN! WILL NOT LAST!
Location
State GA
County Gwinnett
Area 62 - Gwinnett County
Lake Name None
Rooms
Bedroom Description Master on Main, Oversized Master
Other Rooms None
Basement None
Main Level Bedrooms 2
Dining Room None
Interior
Interior Features Double Vanity, Entrance Foyer, High Ceilings 9 ft Main, High Speed Internet, Walk-In Closet(s)
Heating Central, Electric
Cooling Ceiling Fan(s), Central Air
Flooring Hardwood
Fireplaces Type None
Window Features None
Appliance Dishwasher, Disposal, Gas Cooktop, Gas Oven, Gas Range, Microwave, Range Hood, Refrigerator, Washer
Laundry In Hall
Exterior
Exterior Feature Private Front Entry, Private Rear Entry, Private Yard
Garage Attached, Garage, Garage Door Opener
Garage Spaces 1.0
Fence None
Pool None
Community Features Clubhouse, Homeowners Assoc, Playground, Pool, Sidewalks, Street Lights, Tennis Court(s)
Utilities Available Cable Available, Electricity Available, Natural Gas Available, Sewer Available, Water Available
View Other
Roof Type Composition, Shingle
Street Surface Asphalt
Accessibility None
Handicap Access None
Porch Covered, Front Porch, Rear Porch
Parking Type Attached, Garage, Garage Door Opener
Total Parking Spaces 1
Building
Lot Description Back Yard, Front Yard, Landscaped, Level, Private
Story One
Sewer Public Sewer
Water Public
Architectural Style Cluster Home, Craftsman
Level or Stories One
Structure Type Cement Siding
New Construction No
Construction Status Resale
Schools
Elementary Schools Duncan Creek
Middle Schools Osborne
High Schools Mill Creek
Others
HOA Fee Include Maintenance Grounds, Reserve Fund, Swim/Tennis, Trash
Senior Community no
Restrictions true
Tax ID R3005 945
Special Listing Condition None
Read Less

Bought with Non FMLS Member
GET MORE INFORMATION




