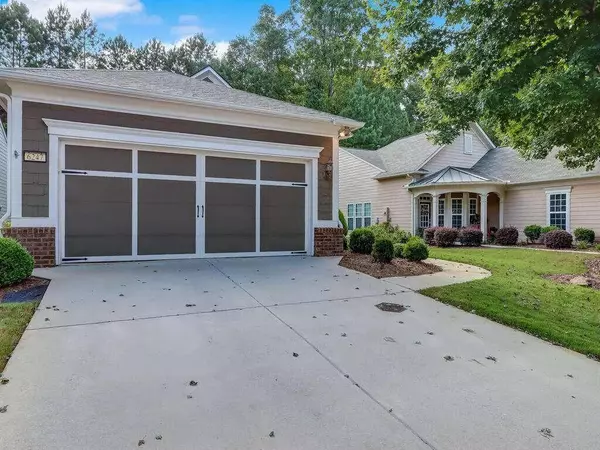For more information regarding the value of a property, please contact us for a free consultation.
6247 Ivy Stone WAY Hoschton, GA 30548
Want to know what your home might be worth? Contact us for a FREE valuation!

Our team is ready to help you sell your home for the highest possible price ASAP
Key Details
Sold Price $349,000
Property Type Single Family Home
Sub Type Single Family Residence
Listing Status Sold
Purchase Type For Sale
Square Footage 1,533 sqft
Price per Sqft $227
Subdivision Village At Deaton Creek
MLS Listing ID 6937053
Sold Date 09/20/21
Style Traditional
Bedrooms 3
Full Baths 2
Construction Status Resale
HOA Fees $2,916
HOA Y/N Yes
Originating Board FMLS API
Year Built 2010
Annual Tax Amount $1,277
Tax Year 2021
Lot Size 5,227 Sqft
Acres 0.12
Property Description
Your Retirement Dreams come true in the nationally renowned Del Webb Community at Deaton Creek. Minutes from Lake Lanier, Chateau Elan and Northeast GA Medical Center Braselton, local restaurants and grocery stores, this lifestyle community features world class amenities. Nestled in the center of the community is YOUR one owner single level garden home featuring an OPEN FLOOR PLAN for relaxing and entertaining family and friends. This 3 bedroom, 2 bath home could be a 2 bedroom, 2 bath with dedicated office. This is the Pine Spring home from The Spring Collection. Welcoming foyer flows into the spacious living area. Easily accommodate an 8 person table in the generous dining area. The large eat-in kitchen features granite countertops and stainless steel appliances. Just off the kitchen enjoy the natural light for reading in your sunroom. Morning coffee is best enjoyed to the sound of birds chirping on your extra large covered patio! Welcome Home to relaxing living today!!
Location
State GA
County Hall
Area 264 - Hall County
Lake Name None
Rooms
Bedroom Description Master on Main, Split Bedroom Plan
Other Rooms None
Basement None
Main Level Bedrooms 3
Dining Room Open Concept
Interior
Interior Features Entrance Foyer, High Ceilings 9 ft Lower, High Ceilings 9 ft Main, High Ceilings 9 ft Upper, Walk-In Closet(s)
Heating Central, Natural Gas
Cooling Ceiling Fan(s), Central Air
Flooring Carpet, Ceramic Tile, Hardwood
Fireplaces Type None
Window Features Insulated Windows
Appliance Dishwasher, Disposal, Dryer, Electric Water Heater, Microwave, Washer
Laundry In Hall
Exterior
Exterior Feature Private Yard
Garage Garage, Garage Door Opener, Kitchen Level
Garage Spaces 2.0
Fence None
Pool None
Community Features Clubhouse, Fitness Center, Gated, Homeowners Assoc, Park, Playground, Pool, Sidewalks, Street Lights, Tennis Court(s)
Utilities Available Cable Available, Electricity Available, Natural Gas Available, Sewer Available, Underground Utilities, Water Available
Waterfront Description None
View Other
Roof Type Composition
Street Surface Asphalt
Accessibility None
Handicap Access None
Porch Deck, Patio
Parking Type Garage, Garage Door Opener, Kitchen Level
Total Parking Spaces 2
Building
Lot Description Level, Private
Story One
Sewer Public Sewer
Water Public
Architectural Style Traditional
Level or Stories One
Structure Type Cedar
New Construction No
Construction Status Resale
Schools
Elementary Schools Spout Springs
Middle Schools Cherokee Bluff
High Schools Cherokee Bluff
Others
HOA Fee Include Maintenance Grounds, Reserve Fund, Security, Swim/Tennis, Trash
Senior Community no
Restrictions false
Tax ID 15039K000151
Ownership Fee Simple
Financing no
Special Listing Condition None
Read Less

Bought with RE/MAX Pure
GET MORE INFORMATION




