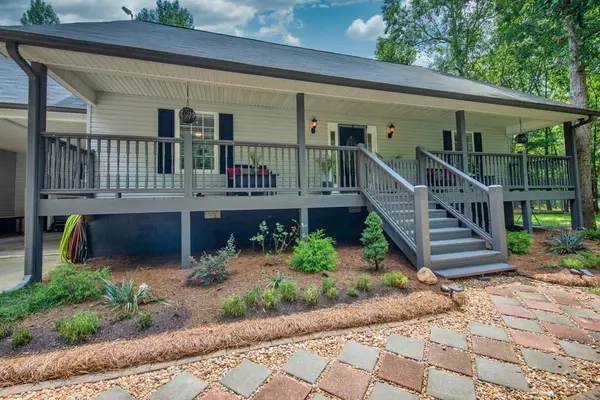For more information regarding the value of a property, please contact us for a free consultation.
4375 Peckerwood RD Gillsville, GA 30543
Want to know what your home might be worth? Contact us for a FREE valuation!

Our team is ready to help you sell your home for the highest possible price ASAP
Key Details
Sold Price $465,000
Property Type Single Family Home
Sub Type Single Family Residence
Listing Status Sold
Purchase Type For Sale
Square Footage 1,956 sqft
Price per Sqft $237
MLS Listing ID 6925533
Sold Date 09/20/21
Style Ranch
Bedrooms 3
Full Baths 2
Construction Status Resale
HOA Y/N No
Originating Board FMLS API
Year Built 2001
Annual Tax Amount $2,784
Tax Year 2018
Lot Size 5.500 Acres
Acres 5.5
Property Description
Completely renovated 3BR/2BA home on 5.5 acres. Featuring a custom refinished 30x60 detached shop with brand new roof, paint, cedar columns & awnings, updated interior, electricity, air lines, water & separate driveway! Full Size RV PARKING w/dedicated pole light & RV power hook up! This property has it all! The fully renovated interior boasts a modern, industrial/craftsman style finsih featuring dark gray LVP throughout the entire home, newer SS KitchenAid appliances, custom light fixtures, board and batten in dining room/master bathroom, master closet storage system, matching natural stone tile showers, matching granite counter tops in kitchen/bathrooms, custom cabinets in the kitchen and master, all high-end door & cabinet hardware, luxury faucets, gorgeous cedar columns defining the kitchen & living space, 6in craftsman style base boards & new paint throughout. The exterior has newly painted gutters and recently painted front porch. The backyard has a two tier, extended deck with an inset hot tub and fenced area with 2 outbuildings. Also, main home has NEWER ROOF, HVAC SYSTEM AND WELL PUMP! This home is exquisite and is ready for you to move in!
Location
State GA
County Hall
Area 263 - Hall County
Lake Name None
Rooms
Bedroom Description Master on Main, Split Bedroom Plan
Other Rooms Garage(s), Outbuilding, RV/Boat Storage, Workshop
Basement Crawl Space
Main Level Bedrooms 3
Dining Room Separate Dining Room
Interior
Interior Features Double Vanity, Walk-In Closet(s)
Heating Central, Heat Pump
Cooling Ceiling Fan(s), Central Air
Flooring Vinyl
Fireplaces Type None
Window Features None
Appliance Dishwasher, Electric Oven, Electric Water Heater, Microwave
Laundry In Hall, Laundry Room, Main Level
Exterior
Exterior Feature None
Garage Attached, Carport, Kitchen Level, RV Access/Parking
Fence Back Yard
Pool None
Community Features None
Utilities Available Cable Available, Electricity Available, Phone Available
View Rural
Roof Type Composition
Street Surface Asphalt
Accessibility None
Handicap Access None
Porch Covered, Deck, Front Porch, Rear Porch
Parking Type Attached, Carport, Kitchen Level, RV Access/Parking
Total Parking Spaces 2
Building
Lot Description Back Yard, Front Yard, Landscaped, Private, Wooded
Story One
Sewer Septic Tank
Water Private
Architectural Style Ranch
Level or Stories One
Structure Type Vinyl Siding
New Construction No
Construction Status Resale
Schools
Elementary Schools Lula
Middle Schools East Hall
High Schools East Hall
Others
Senior Community no
Restrictions false
Tax ID 15003 000136
Special Listing Condition None
Read Less

Bought with Non FMLS Member
GET MORE INFORMATION




