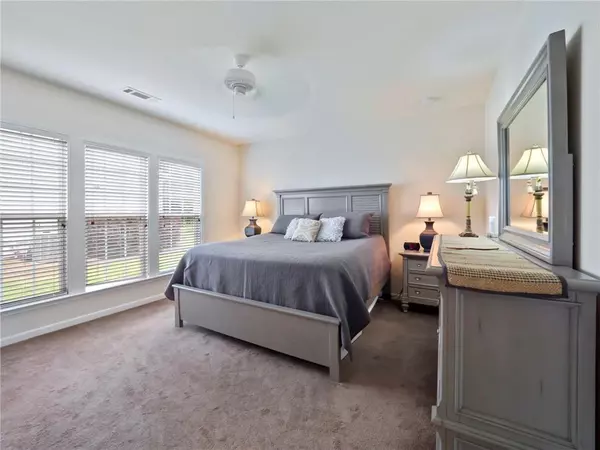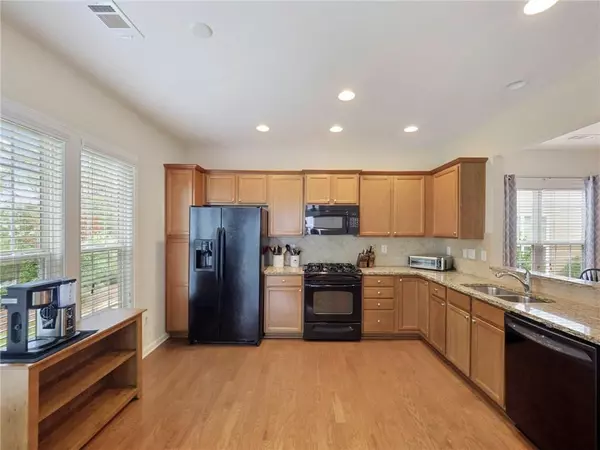For more information regarding the value of a property, please contact us for a free consultation.
6243 Greenstone CIR Hoschton, GA 30548
Want to know what your home might be worth? Contact us for a FREE valuation!

Our team is ready to help you sell your home for the highest possible price ASAP
Key Details
Sold Price $343,100
Property Type Single Family Home
Sub Type Single Family Residence
Listing Status Sold
Purchase Type For Sale
Square Footage 1,533 sqft
Price per Sqft $223
Subdivision Village At Deaton Creek
MLS Listing ID 6885823
Sold Date 06/18/21
Style Ranch
Bedrooms 3
Full Baths 2
Construction Status Resale
HOA Fees $2,916
HOA Y/N Yes
Originating Board FMLS API
Year Built 2010
Annual Tax Amount $69
Tax Year 2020
Lot Size 4,791 Sqft
Acres 0.11
Property Description
GATED W/RESORT STYLE AMENITIES AND BEST LOCATION TO MEDICAL/SHOPPING!! This wonderful 3/2 or 2/2 with office features hardwood flooring throughout main areas and a wonderful sunroom! 2017 HVAC, 2021 WATER HEATER, FRESH EXT. PAINT! Relax on your patio and enjoy the serenity or visit one of the many green spaces or RESORT STYLE clubhouse featuring indoor and outdoor pools, game rooms, fitness center, kitchen, tennis, pickleball, and more w/over 80 clubs you can join. Golf cart paths connect you to numerous medical facilities, restaurants, grocery, and Braselton hospital! This is a lifestyle, not just a house!
Location
State GA
County Hall
Area 265 - Hall County
Lake Name None
Rooms
Bedroom Description Master on Main
Other Rooms None
Basement None
Main Level Bedrooms 3
Dining Room Open Concept
Interior
Interior Features Entrance Foyer, High Speed Internet, Walk-In Closet(s)
Heating Hot Water, Zoned
Cooling Other
Flooring Ceramic Tile, Hardwood
Fireplaces Type None
Window Features None
Appliance Disposal, Electric Cooktop, Gas Oven, Gas Range, Gas Water Heater, Microwave, Refrigerator
Laundry In Hall, Laundry Room, Main Level
Exterior
Exterior Feature Private Front Entry
Garage Garage Faces Front
Fence None
Pool None
Community Features Clubhouse, Concierge, Fitness Center, Gated, Homeowners Assoc, Sauna
Utilities Available Natural Gas Available, Underground Utilities, Water Available
View Other
Roof Type Composition
Street Surface None
Accessibility Accessible Washer/Dryer
Handicap Access Accessible Washer/Dryer
Porch Patio
Parking Type Garage Faces Front
Building
Lot Description Back Yard, Front Yard, Level
Story One
Sewer Public Sewer
Water Public
Architectural Style Ranch
Level or Stories One
Structure Type Cement Siding
New Construction No
Construction Status Resale
Schools
Elementary Schools Spout Springs
Middle Schools C.W. Davis
High Schools Flowery Branch
Others
Senior Community no
Restrictions false
Tax ID 15039K000110
Special Listing Condition None
Read Less

Bought with RE/MAX Center
GET MORE INFORMATION




