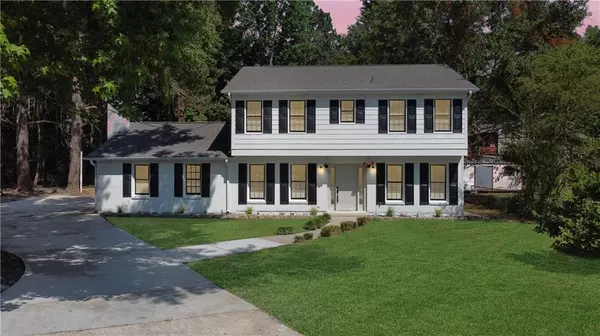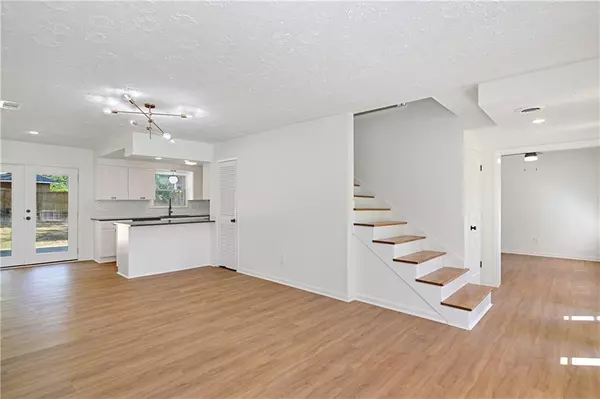For more information regarding the value of a property, please contact us for a free consultation.
7495 Helms CT Jonesboro, GA 30236
Want to know what your home might be worth? Contact us for a FREE valuation!

Our team is ready to help you sell your home for the highest possible price ASAP
Key Details
Sold Price $255,000
Property Type Single Family Home
Sub Type Single Family Residence
Listing Status Sold
Purchase Type For Sale
Square Footage 1,914 sqft
Price per Sqft $133
Subdivision Southglen
MLS Listing ID 6890438
Sold Date 06/22/21
Style Craftsman
Bedrooms 4
Full Baths 2
Half Baths 1
Construction Status Updated/Remodeled
HOA Y/N No
Originating Board FMLS API
Year Built 1969
Annual Tax Amount $543
Tax Year 2020
Lot Size 0.312 Acres
Acres 0.3124
Property Description
WELCOME TO YOUR NEW HOME!! This fully renovated 4 bedroom/2.5 bath open floor plan home with a GREAT deal of natural sunlight during the day. The kitchen has new counter tops, a breakfast bar for family meal prep, new stainless steel appliances (fridge, stove, and dishwasher), a separate dining area and a spacious bonus room with a brick fireplace. Bathrooms have new vanities, toilets, and tile. This home has NEW waterproof LVP flooring throughout and all new light fixtures with ceiling fans in every bedroom. The second floor boasts four bedrooms with the master suite being a retreat within itself. The private level backyard is perfect for huge parties and entertaining guests and gardening shed. Conveniently located. It will not last!!!
Location
State GA
County Clayton
Area 161 - Clayton County
Lake Name None
Rooms
Bedroom Description Studio
Other Rooms Shed(s)
Basement None
Dining Room Seats 12+, Separate Dining Room
Interior
Interior Features Entrance Foyer
Heating Forced Air
Cooling Central Air
Flooring Ceramic Tile
Fireplaces Number 1
Fireplaces Type Family Room, Gas Starter, Great Room
Window Features None
Appliance Dishwasher, Electric Cooktop, Electric Oven, Microwave, Refrigerator, Self Cleaning Oven
Laundry Laundry Room, Main Level
Exterior
Exterior Feature Private Front Entry, Private Rear Entry, Private Yard, Storage
Garage Driveway
Fence None
Pool None
Community Features None
Utilities Available Cable Available, Electricity Available, Natural Gas Available, Phone Available, Sewer Available, Underground Utilities, Water Available
View Other
Roof Type Shingle
Street Surface Concrete
Accessibility None
Handicap Access None
Porch Patio
Parking Type Driveway
Building
Lot Description Back Yard, Cul-De-Sac, Front Yard, Landscaped, Level
Story Two
Sewer Public Sewer
Water Public
Architectural Style Craftsman
Level or Stories Two
New Construction No
Construction Status Updated/Remodeled
Schools
Elementary Schools Kilpatrick
Middle Schools Jonesboro
High Schools Jonesboro
Others
Senior Community no
Restrictions false
Tax ID 13178C F012
Special Listing Condition None
Read Less

Bought with Cornerstone Real Estate Partners, LLC
GET MORE INFORMATION




