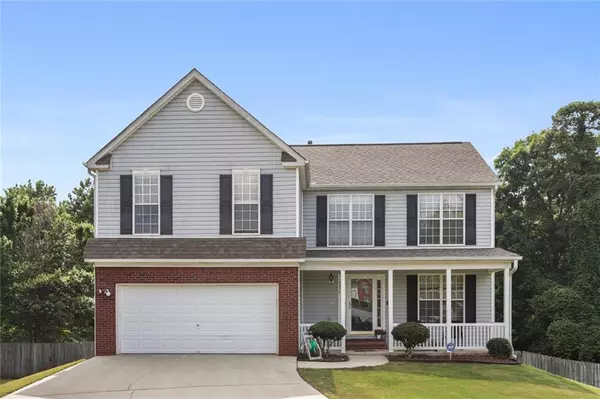For more information regarding the value of a property, please contact us for a free consultation.
3510 Kellys CT Ellenwood, GA 30294
Want to know what your home might be worth? Contact us for a FREE valuation!

Our team is ready to help you sell your home for the highest possible price ASAP
Key Details
Sold Price $250,000
Property Type Single Family Home
Sub Type Single Family Residence
Listing Status Sold
Purchase Type For Sale
Square Footage 2,036 sqft
Price per Sqft $122
Subdivision Katherine Village
MLS Listing ID 6901425
Sold Date 07/30/21
Style Craftsman, Traditional
Bedrooms 4
Full Baths 2
Half Baths 1
Construction Status Resale
HOA Y/N No
Originating Board FMLS API
Year Built 2004
Annual Tax Amount $2,470
Tax Year 2020
Lot Size 1,698 Sqft
Acres 0.039
Property Description
This adorable 4 Bedroom/3 Bathroom home sits at the end of a cul-de-sac with wide open spaces to ride bikes or roller blade at your leisure, with plenty of room for extra parking. The covered front porch welcomes you inside to where a separate dining room, eat in kitchen and a warm, inviting living room with a fireplace are waiting for you. There is a deck off the back that is perfect for grilling or outside dining as you overlook your spacious and very private, fenced in backyard. The half bath on the main level makes entertaining a breeze. Upstairs you'll find an oversized master bedroom with vaulted ceilings, ceiling fans and large walk in closet. The master en-suite bathroom has a separate shower and soaking tub. Three additional, good sized bedrooms, plus another full bathroom and a laundry room complete the second floor. Lots of closets for storage space AND don't miss the huge, unfinished basement just waiting for you to make it your own. There is even a separate exit from the basement to the outside to bring those bikes in when you're done for the day. This 4 bedroom home is what you've been looking for! Added bonus, seller is offering a 1 year home warranty to cover appliances and systems.
Location
State GA
County Clayton
Area 161 - Clayton County
Lake Name None
Rooms
Bedroom Description Oversized Master, Split Bedroom Plan
Other Rooms None
Basement Exterior Entry, Full, Unfinished, Bath/Stubbed
Dining Room Separate Dining Room
Interior
Interior Features Double Vanity, Disappearing Attic Stairs, Entrance Foyer, His and Hers Closets, Tray Ceiling(s), Walk-In Closet(s)
Heating Central, Electric
Cooling Ceiling Fan(s), Central Air
Flooring Carpet, Ceramic Tile, Hardwood
Fireplaces Number 1
Fireplaces Type Circulating, Family Room
Window Features Insulated Windows
Appliance Dishwasher, Dryer, Disposal, Refrigerator, Gas Range, Gas Cooktop, Gas Oven, Range Hood, Self Cleaning Oven
Laundry Laundry Room, Upper Level
Exterior
Exterior Feature Garden, Private Yard, Private Front Entry, Private Rear Entry, Storage
Garage Garage Door Opener, Garage, Level Driveway
Garage Spaces 2.0
Fence Back Yard
Pool None
Community Features None
Utilities Available Cable Available, Electricity Available, Natural Gas Available, Phone Available, Sewer Available, Underground Utilities, Water Available
View Other
Roof Type Composition
Street Surface Asphalt
Accessibility None
Handicap Access None
Porch Deck, Rear Porch
Parking Type Garage Door Opener, Garage, Level Driveway
Total Parking Spaces 2
Building
Lot Description Back Yard, Cul-De-Sac, Landscaped, Front Yard, Private
Story Two
Sewer Public Sewer
Water Private
Architectural Style Craftsman, Traditional
Level or Stories Two
Structure Type Aluminum Siding, Brick Front
New Construction No
Construction Status Resale
Schools
Elementary Schools East Clayton
Middle Schools Adamson
High Schools Morrow
Others
Senior Community no
Restrictions false
Tax ID 12169B A006
Ownership Fee Simple
Special Listing Condition None
Read Less

Bought with GK Properties, LLC
GET MORE INFORMATION




