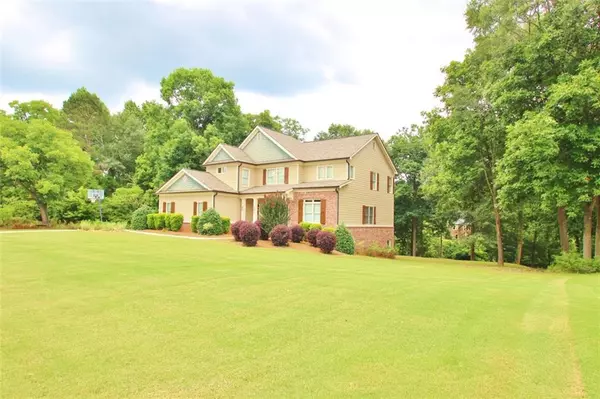For more information regarding the value of a property, please contact us for a free consultation.
82 Albright CT Commerce, GA 30529
Want to know what your home might be worth? Contact us for a FREE valuation!

Our team is ready to help you sell your home for the highest possible price ASAP
Key Details
Sold Price $418,500
Property Type Single Family Home
Sub Type Single Family Residence
Listing Status Sold
Purchase Type For Sale
Square Footage 4,407 sqft
Price per Sqft $94
Subdivision Ridge Mill Manor
MLS Listing ID 6906754
Sold Date 07/30/21
Style Traditional
Bedrooms 5
Full Baths 4
Half Baths 1
Construction Status Resale
HOA Fees $250
HOA Y/N Yes
Originating Board FMLS API
Year Built 2005
Annual Tax Amount $3,896
Tax Year 2020
Lot Size 1.050 Acres
Acres 1.05
Property Description
Watch the Live-Action HD Video Tour! Wow-Factor 5 Bed, 4.5 Bath w/Finished Basement, Main & Lower Level Offices, Separate Living Rm, Separate Formal Dining Rm...All on an Incredible 1 Acre Lot on Small Side Street/Cul-de-Sac in Upscale N’hood! Rear Deck, Rear Patio, and an Incredibly Hard to Find Private 2-Tiered Backyard! Finished Terrace Level w/Bedroom (w/Closet), Huge Full Bathroom, Enormous Rec Room w/Bar Area & Surround Sound, and Office! Chef’s Kitchen w/Stained Cabinets, Tile Backsplash, Island, Breakfast Area & Pantry & View to Huge Fireside Family Rm! Open Floor Plan - Family Room w/Fireplace & Open View to Kitchen Plus Access to Spacious Rear Deck! Master Suite w/Tray Ceiling & Walk-In Closet, Plus Master Bath w/Jetted Tub, Separate Shower, Double Vanities & Tile Floor! Upper Level w/Master Suite, 3 Additional Guest Bedrooms, 2 Additional Full Bathrooms & Landing/Common Area! Attached 2-Car Garage w/Auto Opener, Perfectly Level Expanded Driveway, & Built-In Sprinkler System! Equipment Room w/Exterior Entrance in Lower Level Perfect for Lawn Equipment & the Toys! So Many Upgrades/Updates/Improvements: Brand New (2021) Tankless Water Heater, New (2018) Roof & Gutters, Brand New (2021) Carpet Throughout Upper Level, Newer (2014) HVAC & Exterior Paint, Newer (2018) Stainless Steel Dishwasher & Microwave, Brand New (2021) Wrought Iron Spindles on Stairway, Brand New (2020) Lighting in Dining Room, Kitchen, & Foyer, Brand New (2021) Faucets in Kitchen, Master Bathroom, and Powder Room on Main, Back Deck/Stairs Newly (2021) Stained , Newer Ceiling Fans for All Bedrooms & Basement, Newer (2010) Septic Drain Lines Installed
Location
State GA
County Jackson
Area 293 - Jackson County
Lake Name None
Rooms
Bedroom Description Split Bedroom Plan
Other Rooms None
Basement Daylight, Exterior Entry, Finished Bath, Finished, Full, Interior Entry
Dining Room Separate Dining Room
Interior
Interior Features Double Vanity, Disappearing Attic Stairs, Tray Ceiling(s), Walk-In Closet(s)
Heating Central
Cooling Ceiling Fan(s)
Flooring Ceramic Tile, Hardwood
Fireplaces Number 1
Fireplaces Type Family Room, Factory Built
Window Features Plantation Shutters
Appliance Dishwasher, Microwave
Laundry Laundry Room, Mud Room
Exterior
Exterior Feature Private Yard, Rear Stairs
Garage Attached, Garage Door Opener, Garage, Level Driveway, Garage Faces Side, Kitchen Level
Garage Spaces 2.0
Fence None
Pool None
Community Features None
Utilities Available None
View Other
Roof Type Composition
Street Surface Paved
Accessibility None
Handicap Access None
Porch Covered, Deck, Front Porch, Patio
Parking Type Attached, Garage Door Opener, Garage, Level Driveway, Garage Faces Side, Kitchen Level
Total Parking Spaces 2
Building
Lot Description Back Yard, Cul-De-Sac, Landscaped, Private, Wooded, Front Yard
Story Three Or More
Sewer Septic Tank
Water Public
Architectural Style Traditional
Level or Stories Three Or More
Structure Type Cement Siding
New Construction No
Construction Status Resale
Schools
Elementary Schools East Jackson
Middle Schools East Jackson
High Schools East Jackson
Others
Senior Community no
Restrictions false
Tax ID 024C 021
Ownership Fee Simple
Special Listing Condition None
Read Less

Bought with Non FMLS Member
GET MORE INFORMATION




