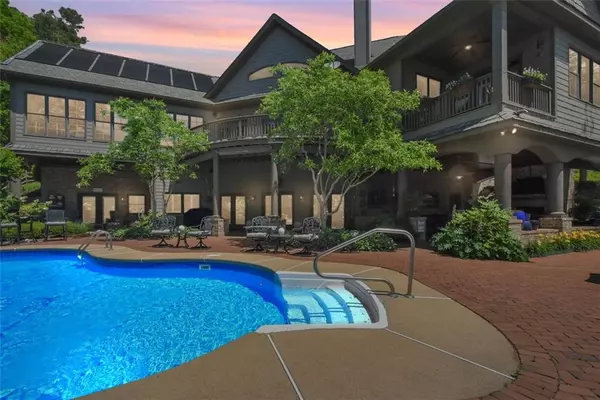For more information regarding the value of a property, please contact us for a free consultation.
16 Oakside TRL SE Cartersville, GA 30121
Want to know what your home might be worth? Contact us for a FREE valuation!

Our team is ready to help you sell your home for the highest possible price ASAP
Key Details
Sold Price $1,165,000
Property Type Single Family Home
Sub Type Single Family Residence
Listing Status Sold
Purchase Type For Sale
Square Footage 6,425 sqft
Price per Sqft $181
Subdivision Waterside
MLS Listing ID 6881534
Sold Date 06/29/21
Style French Provincial
Bedrooms 6
Full Baths 5
Half Baths 1
Construction Status Resale
HOA Fees $1,500
HOA Y/N Yes
Originating Board FMLS API
Year Built 2005
Annual Tax Amount $10,440
Tax Year 2020
Lot Size 1.440 Acres
Acres 1.44
Property Description
Luxurious 6 bedroom, 5.5 bath French Provincial home located in coveted Waterside subdivision on Red Top Mountain. This Donald Gardner plan is designed to soothe as well as excite your senses. European inspired stone, wood, and shake features impresses from the first moment. Immerse in the private backyard retreat to include solar heated in-ground pool with brick paver decking, discreetly private hot tub, expansive deck, luscious landscaping, and covered casual outdoor entertainment space with fireplace and outdoor kitchen. Inside, every detail is meticulously custom designed from the rich pine flooring on the entire main level to the whole home sound system. Everything revolves around the grand living room with two story vaulted ceilings, stone fireplace, and glorious backyard views. The gourmet kitchen includes stainless Wolf and Sub-Zero appliances, vegetable and wash sinks, eat-in kitchen island, tremendous granite top surfaces for lots of kitchen assistance and open view to the living room. Just off the kitchen is a marvelous solarium with beamed cathedral ceilings and vast breathtaking views. Entertain in the formal open dining room and work from home in this distinguished office with custom built-in bookcases. The soothing owner's suite has a vaulted ceiling, sitting room with office, private covered porch with backyard magnificent views, his/hers walk-in closets, and luxurious bath with marble counter tops. The second level has 3 large bedrooms each with it's own private bath with granite counter tops, tile showers and custom cabinetry. The development amenities include gated entrance, clubhouse, swim and tennis. Just 1 minute from I-75 and Lake Allatoona.
Location
State GA
County Bartow
Area 201 - Bartow County
Lake Name None
Rooms
Bedroom Description Master on Main, Sitting Room
Other Rooms None
Basement Boat Door, Daylight, Driveway Access, Finished, Full, Interior Entry
Main Level Bedrooms 1
Dining Room Separate Dining Room
Interior
Interior Features High Ceilings 10 ft Main, High Ceilings 10 ft Lower, Entrance Foyer 2 Story, Bookcases, Cathedral Ceiling(s), Double Vanity, Beamed Ceilings, His and Hers Closets, Tray Ceiling(s), Walk-In Closet(s)
Heating Heat Pump
Cooling Heat Pump
Flooring Carpet, Hardwood, Ceramic Tile
Fireplaces Number 3
Fireplaces Type Basement, Family Room, Outside
Window Features Insulated Windows
Appliance Double Oven, Dishwasher, Disposal, Electric Water Heater, Refrigerator, Gas Cooktop, Indoor Grill, Range Hood
Laundry Main Level, Laundry Room
Exterior
Exterior Feature Gas Grill, Courtyard, Private Yard
Garage Attached, Garage Door Opener, Garage, Kitchen Level, Level Driveway
Garage Spaces 4.0
Fence Fenced
Pool In Ground, Vinyl
Community Features Clubhouse, Gated, Homeowners Assoc, Pool, Tennis Court(s)
Utilities Available Electricity Available, Underground Utilities, Water Available
View Mountain(s)
Roof Type Composition
Street Surface Paved
Accessibility None
Handicap Access None
Porch Covered, Front Porch, Rear Porch, Patio
Parking Type Attached, Garage Door Opener, Garage, Kitchen Level, Level Driveway
Total Parking Spaces 4
Private Pool true
Building
Lot Description Corner Lot, Landscaped, Wooded
Story Two
Sewer Septic Tank
Water Public
Architectural Style French Provincial
Level or Stories Two
Structure Type Cement Siding
New Construction No
Construction Status Resale
Schools
Elementary Schools Emerson
Middle Schools Red Top
High Schools Woodland - Bartow
Others
Senior Community no
Restrictions false
Tax ID E012 0002 043
Ownership Fee Simple
Special Listing Condition None
Read Less

Bought with Northgate Realty Brokers, LLC.
GET MORE INFORMATION




