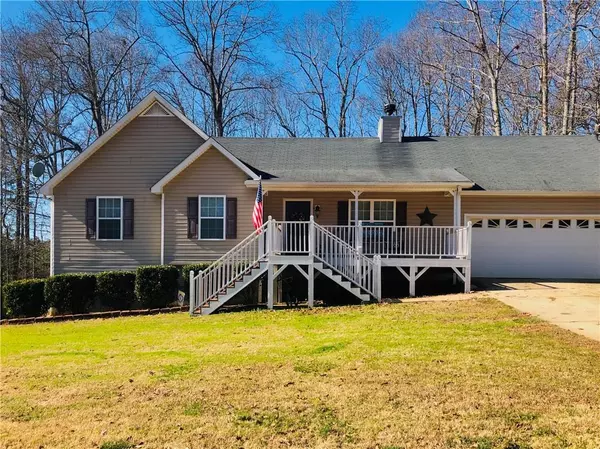For more information regarding the value of a property, please contact us for a free consultation.
604 Courthouse Park DR Temple, GA 30179
Want to know what your home might be worth? Contact us for a FREE valuation!

Our team is ready to help you sell your home for the highest possible price ASAP
Key Details
Sold Price $173,000
Property Type Single Family Home
Sub Type Single Family Residence
Listing Status Sold
Purchase Type For Sale
Square Footage 1,203 sqft
Price per Sqft $143
Subdivision Courthouse Park
MLS Listing ID 6665801
Sold Date 03/06/20
Style Other
Bedrooms 3
Full Baths 3
Construction Status Resale
HOA Y/N No
Originating Board FMLS API
Year Built 2006
Annual Tax Amount $1,453
Tax Year 2018
Lot Size 0.460 Acres
Acres 0.46
Property Description
Come home to the country with this 3 bedroom, 3 bath home in rural Paulding County. Spacious master on main with newly remodeled attached bath complete with granite counter top, tiled walk-in shower, walk in closet, and updated fixtures will be the perfect start to every morning. Lounge by the fire in your large living room with a mantle that is TV ready. Storage will never be a problem again with your backyard workshop/ shed!
Be the best host with a downstairs that has a media ready bonus room, complete with wet bar! Basement has 3 bonus rooms, plenty of space! Home has new toilets, recently pumped septic tank, granite counter tops in kitchen, master bath, and hall bath. Downstairs bonus room has a wet bar, built in media wall, attached bathroom, office, and two bonus rooms. Large workshop with roll up door, also has a second shed attached to backside of work shop.
Location
State GA
County Paulding
Area 191 - Paulding County
Lake Name None
Rooms
Bedroom Description Master on Main
Other Rooms Shed(s), Workshop
Basement Exterior Entry, Finished, Finished Bath, Full
Main Level Bedrooms 3
Dining Room None
Interior
Interior Features Disappearing Attic Stairs, His and Hers Closets, Tray Ceiling(s), Walk-In Closet(s), Wet Bar
Heating Electric, Heat Pump
Cooling Central Air
Flooring Carpet, Hardwood, Vinyl
Fireplaces Number 1
Fireplaces Type Living Room
Window Features Insulated Windows, Shutters
Appliance Dishwasher, Electric Oven, Electric Range, Electric Water Heater, Microwave, Refrigerator
Laundry In Garage
Exterior
Exterior Feature Storage
Garage Garage, Garage Door Opener, Kitchen Level
Garage Spaces 2.0
Fence Back Yard, Privacy
Pool None
Community Features Street Lights
Utilities Available Cable Available, Electricity Available
Waterfront Description None
View Rural, Other
Roof Type Shingle
Street Surface Asphalt
Accessibility None
Handicap Access None
Porch Deck, Front Porch
Parking Type Garage, Garage Door Opener, Kitchen Level
Total Parking Spaces 2
Building
Lot Description Back Yard, Front Yard
Story Two
Sewer Septic Tank
Water Public
Architectural Style Other
Level or Stories Two
Structure Type Vinyl Siding
New Construction No
Construction Status Resale
Schools
Elementary Schools Union - Paulding
Middle Schools Carl Scoggins Sr.
High Schools South Paulding
Others
Senior Community no
Restrictions false
Tax ID 069321
Special Listing Condition None
Read Less

Bought with Heritage Oaks Realty, LLC
GET MORE INFORMATION




