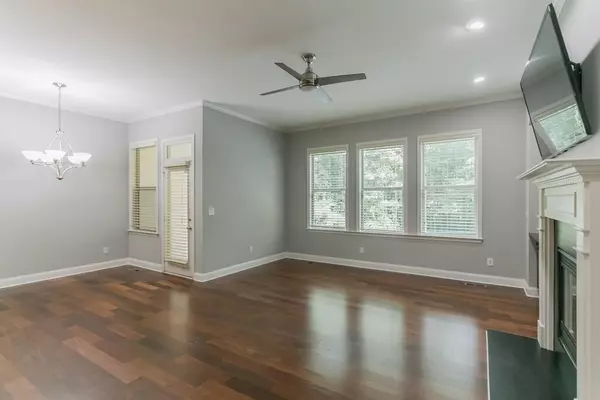For more information regarding the value of a property, please contact us for a free consultation.
1136 Parktown DR #2 Mableton, GA 30126
Want to know what your home might be worth? Contact us for a FREE valuation!

Our team is ready to help you sell your home for the highest possible price ASAP
Key Details
Sold Price $339,000
Property Type Townhouse
Sub Type Townhouse
Listing Status Sold
Purchase Type For Sale
Square Footage 3,423 sqft
Price per Sqft $99
Subdivision Concord Trails
MLS Listing ID 6669869
Sold Date 02/28/20
Style A-Frame, Townhouse, Traditional
Bedrooms 5
Full Baths 4
HOA Fees $169
Originating Board FMLS API
Year Built 2007
Annual Tax Amount $3,025
Tax Year 2018
Lot Size 1,742 Sqft
Property Description
Very Large 5 bedroom townhome with 4 full bathrooms and spacious loft. This is a David Weekly townhome that has all the bells and whistles that you want along with over 3K sq feet of living space. Lots of closets; custom kitchen with wine bar, granite countertops, 10 foot ceilings throughout, designer paint, hardwood floors thruout the home. Located on the Silver Comet Trail, adjacent to biking and fountain. Easy access to Buckhead, Braves stadium, shopping and restaurants. This townhome is located in a beautiful community. Seller is related to agent and a GA RE agent. This is an extra large townhouse. It is well-appointed with every upgrade imaginable.
Location
State GA
County Cobb
Rooms
Other Rooms None
Basement Daylight, Driveway Access, Finished Bath, Finished, Full
Dining Room Separate Dining Room
Interior
Interior Features High Ceilings 10 ft Main, High Ceilings 9 ft Upper, Bookcases, Double Vanity, High Speed Internet, Entrance Foyer, Other, Walk-In Closet(s)
Heating Forced Air, Natural Gas, Hot Water, Zoned
Cooling Ceiling Fan(s), Central Air
Flooring Ceramic Tile, Hardwood
Fireplaces Number 1
Fireplaces Type Factory Built, Gas Log, Gas Starter, Great Room, Living Room
Laundry In Hall, Laundry Room, Upper Level
Exterior
Exterior Feature Private Front Entry, Private Rear Entry
Garage Attached, Garage Door Opener, Drive Under Main Level, Garage, Garage Faces Rear, Level Driveway, Storage
Garage Spaces 2.0
Fence None
Pool None
Community Features Homeowners Assoc, Public Transportation, Near Trails/Greenway, Sidewalks, Street Lights, Near Schools, Near Shopping
Utilities Available Cable Available, Electricity Available, Natural Gas Available, Phone Available, Sewer Available, Water Available
Waterfront Description None
View Other
Roof Type Composition
Building
Lot Description Landscaped, Level
Story Three Or More
Sewer Public Sewer
Water Public
New Construction No
Schools
Elementary Schools Sanders
Middle Schools Floyd
High Schools South Cobb
Others
Senior Community no
Ownership Fee Simple
Special Listing Condition None
Read Less

Bought with Imagine Associates, LLC
GET MORE INFORMATION




