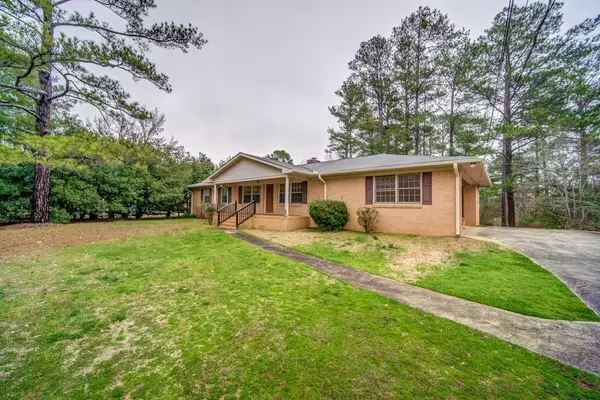For more information regarding the value of a property, please contact us for a free consultation.
1460 Wesley DR Griffin, GA 30224
Want to know what your home might be worth? Contact us for a FREE valuation!

Our team is ready to help you sell your home for the highest possible price ASAP
Key Details
Sold Price $144,500
Property Type Single Family Home
Sub Type Single Family Residence
Listing Status Sold
Purchase Type For Sale
Square Footage 2,325 sqft
Price per Sqft $62
Subdivision Wesley Hills
MLS Listing ID 6680482
Sold Date 03/27/20
Style Ranch
Bedrooms 3
Full Baths 3
Originating Board FMLS API
Year Built 1968
Annual Tax Amount $847
Tax Year 2019
Lot Size 0.450 Acres
Property Description
You will love this charming Ranch Style home! Large front porch welcomes you to spacious living and dining room. Enjoy relaxing in your family room with brick hearth and dual built in bookcases. Original vintage kitchen with lots of cabinets and counter space opens to bright and sunny breakfast area. Lots of storage, pantry and laundry room off kitchen. Spacious master with ensuite bath and walk-in closet. Secondary bath with dual vanities and walk in shower. Enjoy gathering in the sunroom with lots of windows that opens to the large deck and backyard perfect setting for relaxing and entertaining. Situated in a family- friendly neighborhood and Great School District, this home is sure to go fast!
Location
State GA
County Spalding
Rooms
Other Rooms None
Basement Crawl Space
Dining Room Open Concept
Interior
Interior Features Bookcases, Double Vanity, Disappearing Attic Stairs, High Speed Internet, Permanent Attic Stairs, Walk-In Closet(s)
Heating Central, Natural Gas
Cooling Ceiling Fan(s), Central Air
Flooring Carpet, Vinyl
Fireplaces Number 1
Fireplaces Type Gas Log, Gas Starter, Great Room, Masonry
Laundry Laundry Room, Main Level
Exterior
Exterior Feature Private Yard
Garage Covered, Carport, Driveway, Garage Faces Side
Fence Back Yard, Chain Link
Pool None
Community Features None
Utilities Available Cable Available, Electricity Available, Natural Gas Available, Phone Available, Sewer Available, Water Available
Waterfront Description None
View Other
Roof Type Shingle
Building
Lot Description Back Yard, Front Yard, Landscaped, Level, Wooded
Story One
Sewer Public Sewer
Water Public
New Construction No
Schools
Elementary Schools Crescent Road
Middle Schools Rehoboth Road
High Schools Spalding
Others
Senior Community no
Special Listing Condition None
Read Less

Bought with Non FMLS Member
GET MORE INFORMATION




