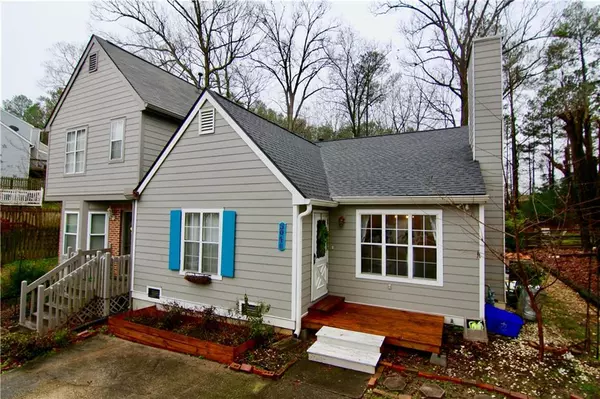For more information regarding the value of a property, please contact us for a free consultation.
5046 Laurel Springs WAY SE Smyrna, GA 30082
Want to know what your home might be worth? Contact us for a FREE valuation!

Our team is ready to help you sell your home for the highest possible price ASAP
Key Details
Sold Price $183,500
Property Type Townhouse
Sub Type Townhouse
Listing Status Sold
Purchase Type For Sale
Square Footage 1,232 sqft
Price per Sqft $148
Subdivision Laurel Springs
MLS Listing ID 6682676
Sold Date 03/31/20
Style Bungalow, Ranch
Bedrooms 2
Full Baths 2
Construction Status Resale
HOA Y/N No
Originating Board FMLS API
Year Built 1985
Annual Tax Amount $1,272
Tax Year 2018
Lot Size 5,588 Sqft
Acres 0.1283
Property Description
Lovely 2 bedroom, 2 bathroom, one-level rancher with no HOA & no rental restrictions. Cathedral ceilings make this home bright and sunny with a cozy gas fireplace in the large family room and main floor laundry. Updates include laminate flooring, neutral paint, newer light fixtures and a lovely country kitchen open to the dining area. Large fenced private yard with good sized patio and storage shed backing green space with easy access to schools. Amazing location close to 285 & 75, SunTrust Stadium, Silver Comet Trail, Cumberland Mall, great dining, Vinings & Atlanta!
Location
State GA
County Cobb
Area 72 - Cobb-West
Lake Name None
Rooms
Bedroom Description Master on Main, Oversized Master
Other Rooms Shed(s)
Basement None
Main Level Bedrooms 2
Dining Room Open Concept
Interior
Interior Features Cathedral Ceiling(s)
Heating Forced Air
Cooling Central Air
Flooring Carpet, Ceramic Tile, Sustainable
Fireplaces Number 1
Fireplaces Type Gas Log, Living Room, Masonry
Window Features None
Appliance Dishwasher, Electric Range, Refrigerator
Laundry In Hall
Exterior
Exterior Feature Garden, Private Yard
Garage Driveway
Fence Back Yard
Pool None
Community Features None
Utilities Available Cable Available, Electricity Available, Natural Gas Available, Phone Available, Sewer Available, Underground Utilities, Water Available
Waterfront Description None
View Other
Roof Type Composition
Street Surface Asphalt
Accessibility None
Handicap Access None
Porch Deck
Parking Type Driveway
Total Parking Spaces 2
Building
Lot Description Back Yard, Landscaped
Story One
Sewer Public Sewer
Water Public
Architectural Style Bungalow, Ranch
Level or Stories One
Structure Type Cement Siding
New Construction No
Construction Status Resale
Schools
Elementary Schools Nickajack
Middle Schools Griffin
High Schools Campbell
Others
Senior Community no
Restrictions false
Tax ID 17054800580
Ownership Fee Simple
Financing yes
Special Listing Condition None
Read Less

Bought with Red Barn Real Estate,LLC.
GET MORE INFORMATION




