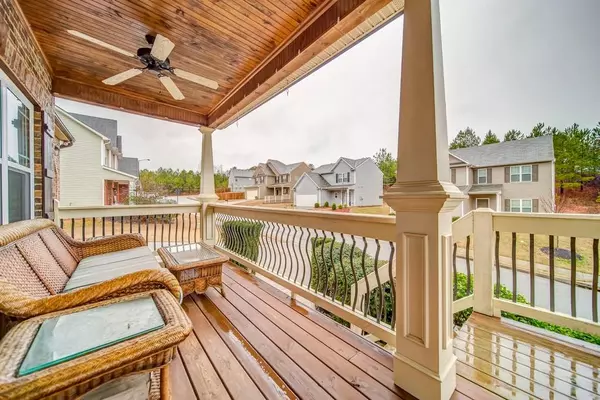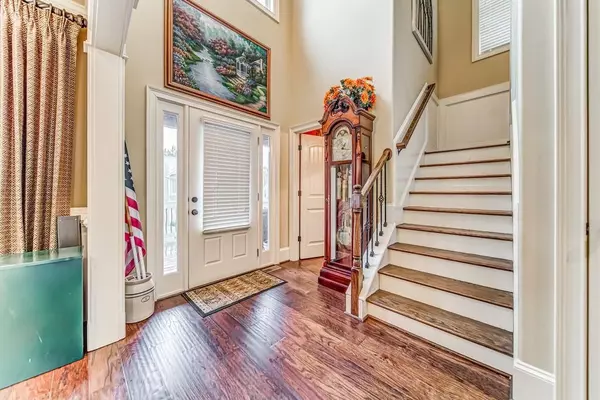For more information regarding the value of a property, please contact us for a free consultation.
68 Foggy Creek LN Hiram, GA 30141
Want to know what your home might be worth? Contact us for a FREE valuation!

Our team is ready to help you sell your home for the highest possible price ASAP
Key Details
Sold Price $275,000
Property Type Single Family Home
Sub Type Single Family Residence
Listing Status Sold
Purchase Type For Sale
Square Footage 2,141 sqft
Price per Sqft $128
Subdivision Harmony Creek Phs I
MLS Listing ID 6683675
Sold Date 03/26/20
Style Traditional
Bedrooms 3
Full Baths 3
Half Baths 1
HOA Fees $350
Originating Board FMLS API
Year Built 2007
Annual Tax Amount $2,706
Tax Year 2019
Property Description
A MUST SEE! Having originally belonged to the developer; the attention to detail in this home is SECOND TO NONE. Be it the coffered ceilings, rounded corners, ballist rails, undercabinet lighting, breathtaking basement, and so much more it would be a mistake not to come see this property. Entering you’ll find the formal dining room leads into a gorgeous kitchen with granite countertops, tile backsplash, SS Appliances, and a lovely stonebuilt breakfast bar overlooking the dining room and huge living room with a beautiful stone FP. Upstairs the master suite will take your breath away; immense and spacious would be an understatement, it has a coffered ceiling, and also features an Ensuite Bath w/ separate tub and shower, double vanities, and you haven’t even stepped foot into the IMMENSE walk in closet yet! The basement area is another showstopper w/ a lovely feeling you only find in the best homes, small office could be a 4th BR and boat garage offers plenty of storage space. New roof, serviced A/C, fenced backyard, screened in porch, book your showing today!
Location
State GA
County Paulding
Rooms
Other Rooms None
Basement Boat Door, Daylight, Exterior Entry, Finished Bath, Finished, Interior Entry
Dining Room Open Concept
Interior
Interior Features High Ceilings 10 ft Main, Entrance Foyer 2 Story, Coffered Ceiling(s), Double Vanity, Entrance Foyer, His and Hers Closets, Other, Tray Ceiling(s), Walk-In Closet(s)
Heating Natural Gas
Cooling Ceiling Fan(s), Central Air
Flooring Ceramic Tile, Hardwood
Fireplaces Number 1
Fireplaces Type Blower Fan, Gas Starter, Living Room
Laundry Laundry Room, Main Level
Exterior
Exterior Feature Private Yard, Rear Stairs
Garage Attached, Garage, Garage Faces Front
Garage Spaces 2.0
Fence Back Yard, Wood
Pool None
Community Features Homeowners Assoc, Sidewalks, Street Lights, Near Schools
Utilities Available Cable Available, Electricity Available, Natural Gas Available, Phone Available, Sewer Available, Underground Utilities, Water Available
Waterfront Description None
View Other
Roof Type Shingle
Building
Lot Description Back Yard, Front Yard, Landscaped, Sloped
Story Two
Sewer Public Sewer
Water Public
New Construction No
Schools
Elementary Schools Hiram
Middle Schools East Paulding
High Schools Hiram
Others
Senior Community no
Special Listing Condition None
Read Less

Bought with Towneclub Realty, LLC.
GET MORE INFORMATION




