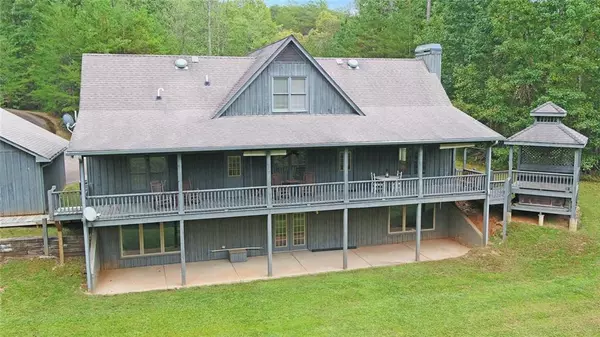For more information regarding the value of a property, please contact us for a free consultation.
478 Chattahoochee Glen RD Clarkesville, GA 30523
Want to know what your home might be worth? Contact us for a FREE valuation!

Our team is ready to help you sell your home for the highest possible price ASAP
Key Details
Sold Price $335,000
Property Type Single Family Home
Sub Type Single Family Residence
Listing Status Sold
Purchase Type For Sale
Square Footage 2,465 sqft
Price per Sqft $135
Subdivision Chattahoochee Glen
MLS Listing ID 6633086
Sold Date 05/11/20
Style A-Frame, Country, Traditional
Bedrooms 3
Full Baths 3
Half Baths 1
HOA Fees $300
Originating Board FMLS API
Year Built 1998
Annual Tax Amount $3,376
Tax Year 2018
Lot Size 2.660 Acres
Property Description
This cozy, cedar home is nestled on 2.66 acres just at the foothills of the Blue Ridge Mountains. This home features the master on the main with a spacious, eat-in, country kitchen. A separate living room with vaulted ceiling is anchored by a stone fireplace. The large, flat front yard allows you to view nature as you rock on the rocking chair front porch. If you prefer, you can also enjoy the great outdoors from the large covered back porch which is only a short walk from the renowned Chattahoochee River. Full, finished basement with a full bathroom, optional 2 additional bedrooms and a bonus room that could be used for a recreational area. Less than 100 miles from Atlanta, 10 miles from downtown Helen. Come prepared to stay a while, sit on the porch, and enjoy all this wonderful home has to offer. This could be the perfect escape you’re looking for from the hustle and bustle of life. (Note: Septic tank is 1000 gallon which is for 3 bedrooms.)
Location
State GA
County Habersham
Rooms
Other Rooms None
Basement Finished, Finished Bath, Full
Dining Room Open Concept
Interior
Interior Features Entrance Foyer, High Ceilings 9 ft Main, High Ceilings 9 ft Upper
Heating Electric, Propane
Cooling Ceiling Fan(s), Central Air
Flooring Carpet, Ceramic Tile, Hardwood
Fireplaces Number 1
Fireplaces Type Gas Log, Living Room
Laundry Laundry Room, Main Level
Exterior
Exterior Feature Awning(s), Balcony, Private Yard
Garage Garage, Garage Door Opener, Garage Faces Front
Garage Spaces 2.0
Fence None
Pool None
Community Features Gated, Homeowners Assoc
Utilities Available Electricity Available, Phone Available
Waterfront Description River Front
View Mountain(s), Other
Roof Type Shingle
Building
Lot Description Back Yard, Front Yard, Stream or River On Lot, Wooded
Story Three Or More
Sewer Septic Tank
Water Well
New Construction No
Schools
Elementary Schools Clarkesville
Middle Schools North Habersham
High Schools Habersham Central
Others
Senior Community no
Special Listing Condition None
Read Less

Bought with Non FMLS Member
GET MORE INFORMATION




