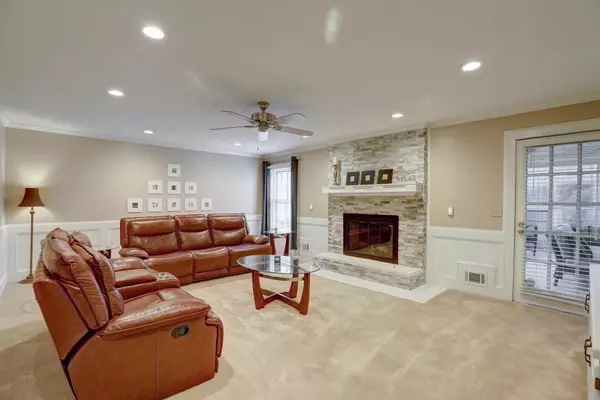For more information regarding the value of a property, please contact us for a free consultation.
5593 Southland DR Stone Mountain, GA 30087
Want to know what your home might be worth? Contact us for a FREE valuation!

Our team is ready to help you sell your home for the highest possible price ASAP
Key Details
Sold Price $237,000
Property Type Single Family Home
Sub Type Single Family Residence
Listing Status Sold
Purchase Type For Sale
Square Footage 3,090 sqft
Price per Sqft $76
Subdivision Southland
MLS Listing ID 6686812
Sold Date 03/30/20
Style Traditional
Bedrooms 3
Full Baths 2
Half Baths 1
Construction Status Resale
HOA Fees $495
HOA Y/N No
Originating Board FMLS API
Year Built 1987
Annual Tax Amount $2,927
Tax Year 2019
Lot Size 0.300 Acres
Acres 0.3
Property Description
Don't miss this spacious, updated home in one of Dekalb county's most prestigious neighborhoods! Excellent location near shopping, schools, and easy access to highways 285, I-20, and 78. Main level master with spacious bath, walk in closet, and large sitting area. 2 secondary bedrooms upstairs with Jack and Jill bath, and additional bonus room for your home office or for flex space! Huge enclosed sunroom with views to private backyard and access to deck. Recently renovated kitchen with granite counter tops, island, and new backsplash. Recently updated family room with new stacked stone fireplace, built-ins, and fresh paint. two brand new Hvac systems including furnaces and compressors, and roof replaced during current ownership. One level living at it's best! Won't last long, come see soon!
Location
State GA
County Dekalb
Area 42 - Dekalb-East
Lake Name None
Rooms
Bedroom Description Oversized Master
Other Rooms None
Basement None
Main Level Bedrooms 1
Dining Room Separate Dining Room
Interior
Interior Features His and Hers Closets, Walk-In Closet(s)
Heating Central
Cooling Attic Fan, Central Air
Flooring Carpet, Hardwood, Vinyl
Fireplaces Type Family Room, Gas Log, Gas Starter
Window Features Storm Window(s)
Appliance Dishwasher, Disposal, Gas Cooktop
Laundry Laundry Room
Exterior
Exterior Feature None
Garage Attached, Garage, Kitchen Level, Level Driveway
Garage Spaces 2.0
Fence None
Pool None
Community Features Clubhouse, Golf, Homeowners Assoc, Meeting Room, Playground, Pool, Street Lights, Tennis Court(s)
Utilities Available Cable Available, Electricity Available, Natural Gas Available, Phone Available, Sewer Available, Water Available
Waterfront Description None
View Other
Roof Type Shingle
Street Surface Paved
Accessibility Accessible Full Bath, Accessible Hallway(s)
Handicap Access Accessible Full Bath, Accessible Hallway(s)
Porch Deck, Front Porch
Parking Type Attached, Garage, Kitchen Level, Level Driveway
Total Parking Spaces 2
Building
Lot Description Back Yard, Front Yard, Landscaped, Level
Story Two
Sewer Public Sewer
Water Public
Architectural Style Traditional
Level or Stories Two
Structure Type Brick 4 Sides
New Construction No
Construction Status Resale
Schools
Elementary Schools Allgood - Dekalb
Middle Schools Stephenson
High Schools Stephenson
Others
Senior Community no
Restrictions false
Tax ID 16 064 03 109
Ownership Fee Simple
Financing no
Special Listing Condition None
Read Less

Bought with Keller Williams Buckhead
GET MORE INFORMATION




