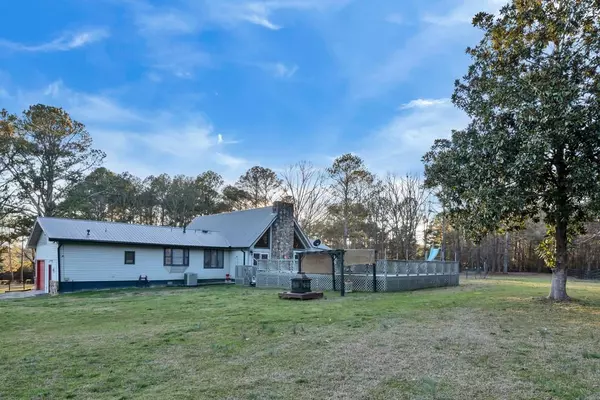For more information regarding the value of a property, please contact us for a free consultation.
4391 Old Rockmart RD Silver Creek, GA 30173
Want to know what your home might be worth? Contact us for a FREE valuation!

Our team is ready to help you sell your home for the highest possible price ASAP
Key Details
Sold Price $330,000
Property Type Single Family Home
Sub Type Single Family Residence
Listing Status Sold
Purchase Type For Sale
Square Footage 2,876 sqft
Price per Sqft $114
MLS Listing ID 6686164
Sold Date 07/01/20
Style A-Frame, Ranch
Bedrooms 3
Full Baths 2
Construction Status Resale
HOA Y/N No
Originating Board FMLS API
Year Built 1979
Annual Tax Amount $2,740
Tax Year 2019
Lot Size 9.710 Acres
Acres 9.71
Property Description
BEAUTIFUL A Frame home on aprox 9.71 acres, impeccable pastures, large barn (6 stalls and a birthing center) and so much more!!! Walk into a pristinely kept renovated home featuring open extra large great room w/vaulted ceiling & a stone stacked fireplace, open concept living with a loft/bonus room, dining room next to the kitchen where you can watch your horses graze from the kitchen's bay window or enjoy your coffee on the 3 season porch, dreamy large master suite with 2 large closets and a beautifully remodeled maser on suite. 3BR, 2.5BA. with an unfinished basement perfect for storage and 2 car garage with large ceilings perfect for a lift. Above ground pool & deck in great condition. Come and enjoy the pure beauty of this land fully fenced and cross fenced pasture and gated entry w/remotes! Don't let this one get away from you, this is perfect for horse/farm lovers and nature lovers alike!
Location
State GA
County Floyd
Area 354 - Floyd-East Rome
Lake Name None
Rooms
Bedroom Description Master on Main
Other Rooms Barn(s), Stable(s)
Basement Crawl Space, Exterior Entry, Full, Interior Entry
Main Level Bedrooms 3
Dining Room Separate Dining Room
Interior
Interior Features Entrance Foyer 2 Story, Entrance Foyer, Beamed Ceilings, Walk-In Closet(s)
Heating Electric, Natural Gas, Heat Pump, Propane
Cooling Central Air
Flooring Carpet, Hardwood
Fireplaces Number 1
Fireplaces Type Family Room
Window Features Insulated Windows
Appliance Double Oven, Dishwasher, Gas Water Heater
Laundry Laundry Room
Exterior
Exterior Feature Garden, Private Yard, Storage
Garage Attached
Fence Fenced
Pool Above Ground
Community Features None
Utilities Available None
Waterfront Description None
View Other
Roof Type Shingle
Street Surface Paved
Accessibility None
Handicap Access None
Porch Front Porch
Parking Type Attached
Total Parking Spaces 2
Private Pool true
Building
Lot Description Level, Landscaped, Pasture, Private, Wooded
Story One and One Half
Sewer Septic Tank
Water Well
Architectural Style A-Frame, Ranch
Level or Stories One and One Half
Structure Type Cedar, Stone
New Construction No
Construction Status Resale
Schools
Elementary Schools Pepperell
Middle Schools Pepperell
High Schools Pepperell
Others
Senior Community no
Restrictions false
Tax ID K20 046
Special Listing Condition None
Read Less

Bought with Non FMLS Member
GET MORE INFORMATION




