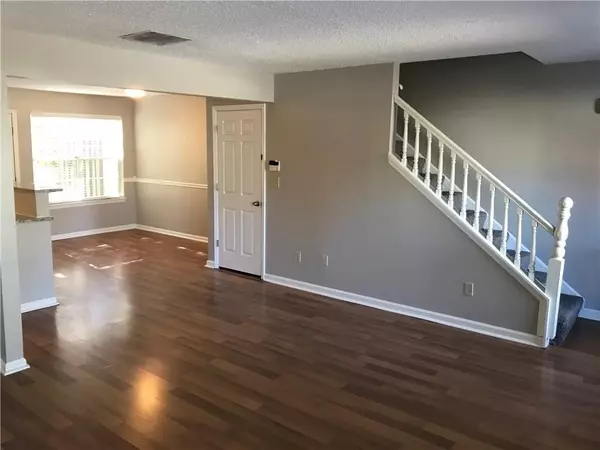For more information regarding the value of a property, please contact us for a free consultation.
5282 Afton WAY SE Smyrna, GA 30080
Want to know what your home might be worth? Contact us for a FREE valuation!

Our team is ready to help you sell your home for the highest possible price ASAP
Key Details
Sold Price $197,250
Property Type Townhouse
Sub Type Townhouse
Listing Status Sold
Purchase Type For Sale
Square Footage 1,050 sqft
Price per Sqft $187
Subdivision Afton Downs
MLS Listing ID 6684597
Sold Date 09/22/20
Style A-Frame, Cluster Home, Townhouse
Bedrooms 2
Full Baths 1
Half Baths 1
HOA Fees $25
Originating Board FMLS API
Year Built 1983
Annual Tax Amount $2,247
Tax Year 2019
Lot Size 2,700 Sqft
Property Description
Fully renovated townhouse within walking distance to the Suntrust Park, Close to Cumberland Mall, Galleria, Downtown Smyrna, Schools, Restaurants and Shopping! Laminate flooring on main level, new carpet in bedrooms, updated fixtures, new granite in kitchen, brand new updated bathroom with new standing shower, new HVAC, new water heater, new roof and new deck. New stainless refrigerator, electric stove/oven and dishwasher. Ready for immediate move-in. Great neighborhood with only $25 per year OPTIONAL HOA dues. Close to new constructions starting in the 400's. Current Owner is running AIRBNB out of this property, which can easily sleep 6 people, producing an upward of $2500 per month income. This is fully renovated, no maintenance expenses in any near future, not to miss opportunity to buy an excellent property and this will not last long.
Location
State GA
County Cobb
Rooms
Other Rooms Garage(s)
Basement Daylight, Driveway Access, Exterior Entry, Full, Interior Entry, Unfinished
Dining Room Separate Dining Room
Interior
Interior Features Walk-In Closet(s)
Heating Central, Forced Air, Natural Gas
Cooling Central Air
Flooring Hardwood
Fireplaces Number 1
Fireplaces Type Family Room, Gas Starter
Laundry In Basement
Exterior
Exterior Feature Private Yard, Private Front Entry, Storage, Balcony
Garage Garage
Garage Spaces 1.0
Fence None
Pool None
Community Features Homeowners Assoc, Public Transportation, Restaurant, Sidewalks, Street Lights, Near Schools, Near Shopping
Utilities Available Cable Available
Waterfront Description None
View City
Roof Type Composition, Ridge Vents
Building
Lot Description Back Yard, Cul-De-Sac, Landscaped, Level, Private, Wooded
Story Three Or More
Sewer Public Sewer
Water Public
New Construction No
Schools
Elementary Schools Argyle
Middle Schools Campbell
High Schools Campbell
Others
Senior Community no
Ownership Fee Simple
Special Listing Condition None
Read Less

Bought with Coldwell Banker Realty
GET MORE INFORMATION




