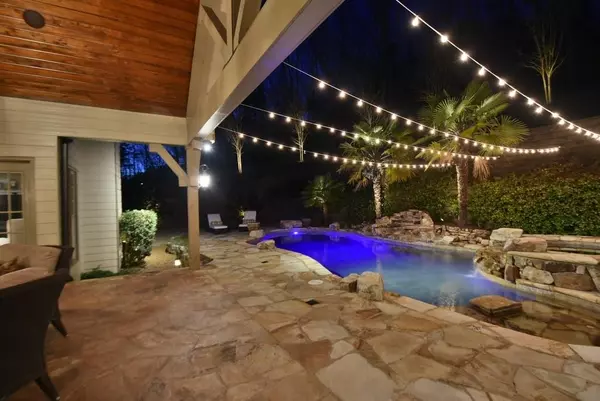For more information regarding the value of a property, please contact us for a free consultation.
478 Waterford DR Cartersville, GA 30120
Want to know what your home might be worth? Contact us for a FREE valuation!

Our team is ready to help you sell your home for the highest possible price ASAP
Key Details
Sold Price $625,000
Property Type Single Family Home
Sub Type Single Family Residence
Listing Status Sold
Purchase Type For Sale
Square Footage 4,880 sqft
Price per Sqft $128
Subdivision The Waterford
MLS Listing ID 6692105
Sold Date 04/17/20
Style Traditional
Bedrooms 5
Full Baths 4
Half Baths 1
HOA Fees $500
Originating Board FMLS API
Year Built 2000
Annual Tax Amount $4,279
Tax Year 2019
Lot Size 1.609 Acres
Property Description
A beautiful retreat in a most prestigious neighborhood! This freshly updated estate sits privately on a double lot (1.6 acres) with gorgeous landscaping, pool and incredible outdoor entertainment. The interior boasts 5 Beds/4.5 baths with keeping room, family room, Separate breakfast and dining rooms, exercise room, game room, den, theater, and more. The kitchen is spacious yet very functional with SS appliances, gas cooktop, wall oven and microwave, granite countertops, custom glazed cabinets, breakfast room, and keeping room with fireplace that overlooks the pool. Who needs to leave this space but there is so much more. In the summer, entertain so many of your best friends by opening up the keeping room and living room doors to the pool area. Two waterfalls in the pool, lively lighting, covered outdoor entertainment space with fireplace, TV, kitchen and grill, and plenty of sitting areas will make for parties worth remembering. And don't forget the terrace level with massive game room, 2nd den, exercise room, home theater, and 5th bedroom with private bath. This is an entertainment dream home! The neighborhood amenities included 2 pools, clubhouse, tennis courts, and playground. All this and only minutes to town and quick access to I-75 to Atlanta.
Location
State GA
County Bartow
Rooms
Other Rooms None
Basement Daylight, Exterior Entry, Finished, Full, Interior Entry
Dining Room Separate Dining Room
Interior
Interior Features High Ceilings 9 ft Main, Cathedral Ceiling(s), Double Vanity, High Speed Internet, Entrance Foyer, Tray Ceiling(s)
Heating Heat Pump
Cooling Heat Pump
Flooring Carpet, Ceramic Tile, Hardwood
Fireplaces Number 2
Fireplaces Type Factory Built, Keeping Room, Outside
Laundry None
Exterior
Exterior Feature Gas Grill, Private Yard
Garage Garage Door Opener, Garage, Kitchen Level, Garage Faces Side
Garage Spaces 2.0
Fence None
Pool None
Community Features Clubhouse, Homeowners Assoc, Playground, Pool, Street Lights, Tennis Court(s)
Utilities Available Cable Available, Electricity Available, Natural Gas Available, Phone Available, Sewer Available, Underground Utilities, Water Available
Waterfront Description None
View City
Roof Type Composition
Building
Lot Description Back Yard, Front Yard, Landscaped, Sloped, Wooded
Story Two
Sewer Public Sewer
Water Public
New Construction No
Schools
Elementary Schools Cartersville
Middle Schools Cartersville
High Schools Cartersville
Others
Senior Community no
Special Listing Condition None
Read Less

Bought with Red Barn Real Estate,LLC.
GET MORE INFORMATION




