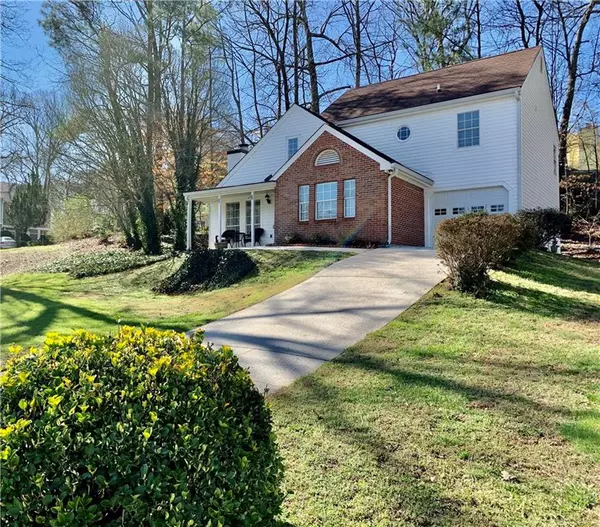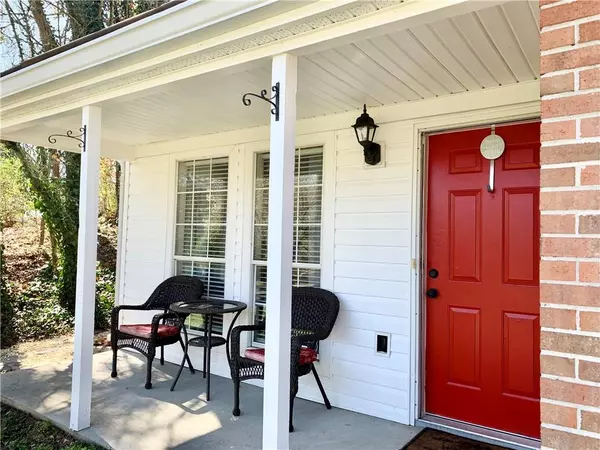For more information regarding the value of a property, please contact us for a free consultation.
4080 Cooper Lake CT SE Smyrna, GA 30082
Want to know what your home might be worth? Contact us for a FREE valuation!

Our team is ready to help you sell your home for the highest possible price ASAP
Key Details
Sold Price $255,000
Property Type Single Family Home
Sub Type Single Family Residence
Listing Status Sold
Purchase Type For Sale
Square Footage 1,717 sqft
Price per Sqft $148
Subdivision Laurel Springs
MLS Listing ID 6692183
Sold Date 05/29/20
Style Country, Traditional
Bedrooms 2
Full Baths 2
Construction Status Resale
HOA Y/N No
Originating Board FMLS API
Year Built 1985
Annual Tax Amount $1,548
Tax Year 2019
Lot Size 0.293 Acres
Acres 0.293
Property Description
Home is Vacant and sanitized! As you enter the driveway you will appreciate the landscaped corner lot as the rocking chair front porch welcomes you. Once you enter the light filled living room you will love the fireplace and gorgeous mantle. The open concept living dining combo is perfect for everyone. The large eat in kitchen offers ample cabinet space and a pantry. This home is perfect for entertaining. Fully renovated bath and bedroom on main floor will not disappoint. As you make your way upstairs you will notice the spacious loft that is excellent flex space to accommodate your needs. Just inside the french doors you enter the roomy master bedroom with private 5 piece bathroom and large walk in closet. A rear paver patio is the perfect place to relax and unwind. One car garage. Fantastic corner lot a couple houses from a cul-de-sac. Located in sought after Smyrna. Reach out today for an easy showing!
Location
State GA
County Cobb
Area 72 - Cobb-West
Lake Name None
Rooms
Bedroom Description Other
Other Rooms None
Basement None
Main Level Bedrooms 1
Dining Room Dining L
Interior
Interior Features Bookcases, Double Vanity, High Ceilings 9 ft Lower, Walk-In Closet(s)
Heating Central
Cooling Ceiling Fan(s), Central Air
Flooring Carpet, Ceramic Tile, Hardwood
Fireplaces Number 1
Fireplaces Type Family Room
Window Features Insulated Windows
Appliance Dishwasher, Dryer, ENERGY STAR Qualified Appliances, Gas Cooktop, Gas Oven, Microwave, Refrigerator, Self Cleaning Oven, Washer
Laundry In Kitchen, Main Level
Exterior
Exterior Feature Other
Garage Driveway, Garage
Garage Spaces 1.0
Fence None
Pool None
Community Features None
Utilities Available Cable Available, Electricity Available, Natural Gas Available, Phone Available, Sewer Available, Underground Utilities, Water Available
View Rural
Roof Type Composition, Shingle
Street Surface Asphalt
Accessibility None
Handicap Access None
Porch Front Porch, Patio
Parking Type Driveway, Garage
Total Parking Spaces 1
Building
Lot Description Back Yard, Corner Lot, Front Yard
Story One and One Half
Sewer Public Sewer
Water Public
Architectural Style Country, Traditional
Level or Stories One and One Half
Structure Type Brick Front, Frame
New Construction No
Construction Status Resale
Schools
Elementary Schools Nickajack
Middle Schools Griffin
High Schools Campbell
Others
Senior Community no
Restrictions false
Tax ID 17054900350
Special Listing Condition None
Read Less

Bought with BHGRE Metro Brokers
GET MORE INFORMATION




