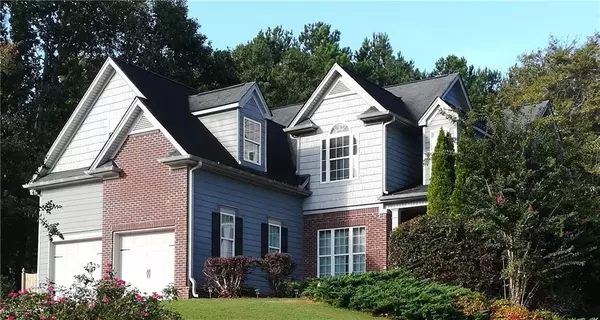For more information regarding the value of a property, please contact us for a free consultation.
505 Jaden LN Winder, GA 30680
Want to know what your home might be worth? Contact us for a FREE valuation!

Our team is ready to help you sell your home for the highest possible price ASAP
Key Details
Sold Price $278,500
Property Type Single Family Home
Sub Type Single Family Residence
Listing Status Sold
Purchase Type For Sale
Square Footage 2,572 sqft
Price per Sqft $108
Subdivision Jaden Point
MLS Listing ID 6691850
Sold Date 04/29/20
Style Craftsman
Bedrooms 4
Full Baths 2
Half Baths 1
Originating Board FMLS API
Year Built 2006
Annual Tax Amount $2,772
Tax Year 2018
Lot Size 0.730 Acres
Property Description
Situated on .73 AC, this gorgeous Craftsman Style home offers a dramatic, open floorplan with extra hardwoods on Main. Don’t miss the huge, private, fenced backyard featuring outbuilding and outdoor fire pit - perfect for outdoor entertaining. The newly renewed back deck is perfect to enjoy relaxing afternoons. Trayed Master BR with Sitting Room situated on main with new carpet and paint. Luxurious Master Bath boasts Whirlpool Tub, separate tiled shower, double vanities and lovely tile detail throughout. Beautiful 2 story Family Room offers gleaming hardwood floors and fireplace. Kitchen features SS appliances, breakfast bar, tile backsplash, hardwoods, and pantry. Spacious Breakfast area and separate formal Dining Room with hardwoods and chair rail. 3 additional upper level BR’s + finished Bonus room. New laminate flooring in the upstairs central hallway. Laundry Room on main offers cabinetry/storage. Unlimited expansion opportunities available in the unfinished full basement complete with bath stub and access to backyard. Plenty of storage throughout. Minutes to I-85 & Hwy. 316. Security system and playset remain. Active/transferable Termite Bond. Fast developing area in Winder. Flexible closing date.
Location
State GA
County Barrow
Rooms
Other Rooms None
Basement Bath/Stubbed, Daylight, Exterior Entry, Full, Interior Entry, Unfinished
Dining Room Separate Dining Room, Open Concept
Interior
Interior Features Entrance Foyer 2 Story, High Ceilings 9 ft Main, High Ceilings 9 ft Upper, Double Vanity, Disappearing Attic Stairs, High Speed Internet, His and Hers Closets, Other, Tray Ceiling(s), Walk-In Closet(s)
Heating Electric, Forced Air, Zoned
Cooling Ceiling Fan(s), Central Air, Zoned
Flooring Carpet, Ceramic Tile, Hardwood
Fireplaces Number 1
Fireplaces Type Family Room, Factory Built
Laundry Laundry Room, Main Level, Mud Room
Exterior
Exterior Feature Private Yard, Storage
Garage Attached, Garage Door Opener, Garage, Garage Faces Front, Kitchen Level
Garage Spaces 2.0
Fence Back Yard, Chain Link, Wood
Pool None
Community Features Street Lights
Utilities Available Cable Available, Electricity Available, Phone Available, Underground Utilities, Water Available
Waterfront Description None
View Other, Rural
Roof Type Composition
Building
Lot Description Back Yard, Landscaped, Private
Story Two
Sewer Septic Tank
Water Public
New Construction No
Schools
Elementary Schools Bramlett
Middle Schools Russell
High Schools Winder-Barrow
Others
Senior Community no
Special Listing Condition None
Read Less

Bought with Harry Norman Realtors
GET MORE INFORMATION




