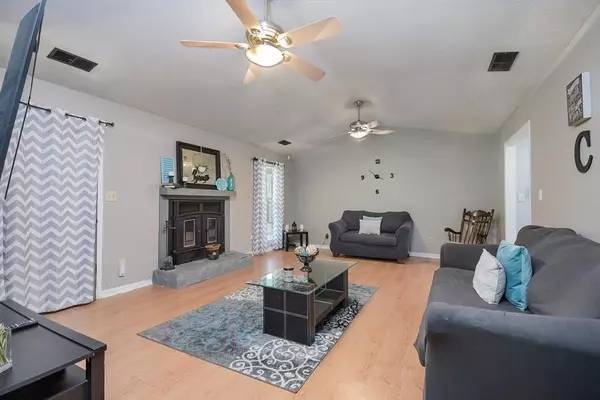For more information regarding the value of a property, please contact us for a free consultation.
10818 Twelve Oaks CT Hampton, GA 30228
Want to know what your home might be worth? Contact us for a FREE valuation!

Our team is ready to help you sell your home for the highest possible price ASAP
Key Details
Sold Price $177,000
Property Type Single Family Home
Sub Type Single Family Residence
Listing Status Sold
Purchase Type For Sale
Square Footage 1,975 sqft
Price per Sqft $89
Subdivision Twelve Oaks Court
MLS Listing ID 6701707
Sold Date 04/29/20
Style Ranch
Bedrooms 3
Full Baths 2
Construction Status Resale
HOA Y/N No
Originating Board FMLS API
Year Built 1986
Annual Tax Amount $2,345
Tax Year 2019
Lot Size 1.900 Acres
Acres 1.9
Property Description
Come home to a country setting with the convenience of the city. Home sits on a huge, private, secluded paradise on almost two acres with covered front and back porches. Manageable in-ground pool perfect for a quick dip on a hot Georgia summer day. Home features a recently renovated kitchen with granite counter tops, tile floors, and a generous sized breakfast room. The over sized master bedroom boasts an en-suite bath with tiled floor, separate shower, garden tub and walk-in closet. Secondary generously sized bedrooms are on the other side of the home for the utmost privacy. There's a formal dining room currently being used as an office, a large great/family room with fireplace with Franklin stove insert, and a laundry/mud room that leads to the garage. This home is close to EVERYTHING: close to shopping, parks with walking paths, library, recreation center, Hartsfield-Jackson airport, walking distance to the elementary school, and less than a mile from horse stables with boarding facilities. This home is perfect for anyone who likes privacy, peace, and space. It would be near impossible to find another set up like this anywhere in Metro Atlanta at this price! A value like this one won't last long!
Location
State GA
County Clayton
Area 161 - Clayton County
Lake Name None
Rooms
Bedroom Description Master on Main, Oversized Master, Split Bedroom Plan
Other Rooms Outbuilding, Shed(s), Other
Basement None
Main Level Bedrooms 3
Dining Room Separate Dining Room
Interior
Interior Features Disappearing Attic Stairs, Entrance Foyer, Walk-In Closet(s)
Heating Central, Forced Air, Natural Gas
Cooling Ceiling Fan(s), Central Air
Flooring Carpet, Ceramic Tile, Pine
Fireplaces Number 1
Fireplaces Type Family Room, Glass Doors, Great Room, Insert, Wood Burning Stove
Window Features None
Appliance Dishwasher, Gas Cooktop, Gas Oven, Gas Range, Gas Water Heater, Refrigerator
Laundry Laundry Room, Main Level, Mud Room
Exterior
Exterior Feature Garden, Private Rear Entry, Private Yard, Storage
Garage Attached, Garage, Garage Faces Side, Kitchen Level, Level Driveway, Parking Pad
Garage Spaces 2.0
Fence Back Yard, Chain Link, Fenced
Pool Vinyl, In Ground
Community Features Near Marta, Near Schools, Near Shopping, Near Trails/Greenway, Park, Public Transportation, Stable(s)
Utilities Available Cable Available, Electricity Available, Natural Gas Available, Phone Available, Underground Utilities, Water Available
Waterfront Description None
View Other
Roof Type Composition
Street Surface Paved
Accessibility None
Handicap Access None
Porch Covered, Deck, Front Porch, Rear Porch
Parking Type Attached, Garage, Garage Faces Side, Kitchen Level, Level Driveway, Parking Pad
Total Parking Spaces 2
Private Pool false
Building
Lot Description Back Yard, Cul-De-Sac, Front Yard, Landscaped, Level, Private
Story One
Sewer Septic Tank
Water Public
Architectural Style Ranch
Level or Stories One
Structure Type Frame
New Construction No
Construction Status Resale
Schools
Elementary Schools Hawthorne - Clayton
Middle Schools Lovejoy
High Schools Lovejoy
Others
Senior Community no
Restrictions false
Tax ID 05113 143025
Ownership Fee Simple
Financing no
Special Listing Condition None
Read Less

Bought with Virtual Properties Realty.com
GET MORE INFORMATION




