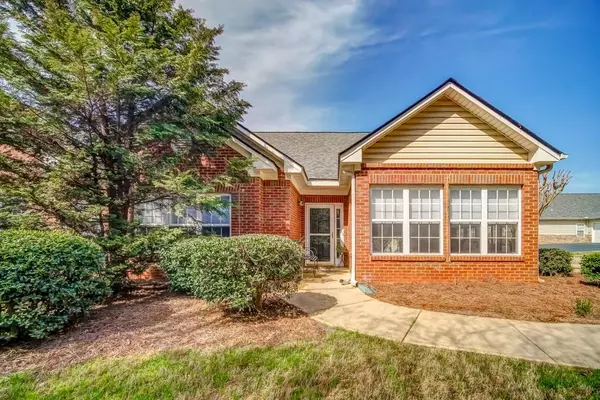For more information regarding the value of a property, please contact us for a free consultation.
3732 Villa Springs CIR Powder Springs, GA 30127
Want to know what your home might be worth? Contact us for a FREE valuation!

Our team is ready to help you sell your home for the highest possible price ASAP
Key Details
Sold Price $194,900
Property Type Condo
Sub Type Condominium
Listing Status Sold
Purchase Type For Sale
Square Footage 1,332 sqft
Price per Sqft $146
Subdivision Villas Of Seven Springs
MLS Listing ID 6703030
Sold Date 05/26/20
Style Ranch
Bedrooms 2
Full Baths 2
HOA Fees $219
Originating Board FMLS API
Year Built 2002
Annual Tax Amount $1,550
Tax Year 2018
Lot Size 8,712 Sqft
Property Description
Adorable ranch condo in the desired community of Villas of Seven Springs. Minutes from the "up & coming" downtown Powder Springs, across from the Silver Comet Trail & near conveniences of shopping and dining. This sweet home has gorgeous hardwood floors , tiled kitchen and master bath floors, a coffee bar/butlers pantry, hidden pantry in the kitchen, oversized master and a split bedroom plan. 2nd bedroom is generous in size and adjoins a bath. New paint inside & a few upgrades that you will not see are new ductwork thruout, added insulation and under counter lights & lighting above the cabinets. BRAND NEW ROOF and gutters this year. New blinds throughout with remote controls for your convenience. The sunroom is walls of windows for enjoying your wooded front yard and has GREAT natural light, The master bathroom has a huge walk in "closet" and has been beautifully updated.
Location
State GA
County Cobb
Rooms
Other Rooms Garage(s)
Basement None
Dining Room Great Room
Interior
Interior Features Cathedral Ceiling(s), Disappearing Attic Stairs, High Speed Internet, Other, Tray Ceiling(s), Walk-In Closet(s)
Heating Forced Air, Natural Gas
Cooling Ceiling Fan(s), Central Air
Flooring Ceramic Tile, Hardwood, Vinyl
Fireplaces Number 1
Fireplaces Type Factory Built, Gas Log, Gas Starter, Great Room
Laundry Main Level
Exterior
Exterior Feature Private Front Entry
Garage Attached, Garage Door Opener, Garage, Kitchen Level, Level Driveway, Garage Faces Side
Garage Spaces 2.0
Fence None
Pool None
Community Features Clubhouse, Homeowners Assoc, Near Trails/Greenway, Pool, Street Lights, Near Schools, Near Shopping
Utilities Available Cable Available, Electricity Available, Natural Gas Available, Sewer Available, Underground Utilities, Water Available
Waterfront Description None
View Other
Roof Type Composition
Building
Lot Description Level, Landscaped, Private
Story One
Sewer Public Sewer
Water Public
New Construction No
Schools
Elementary Schools Compton
Middle Schools Tapp
High Schools Mceachern
Others
Senior Community no
Ownership Condominium
Special Listing Condition None
Read Less

Bought with EXP Realty, LLC.
GET MORE INFORMATION




