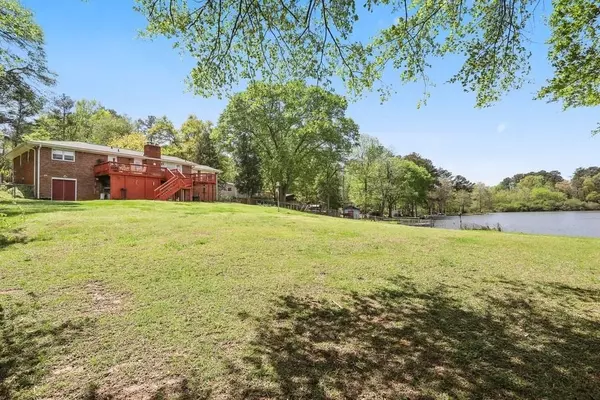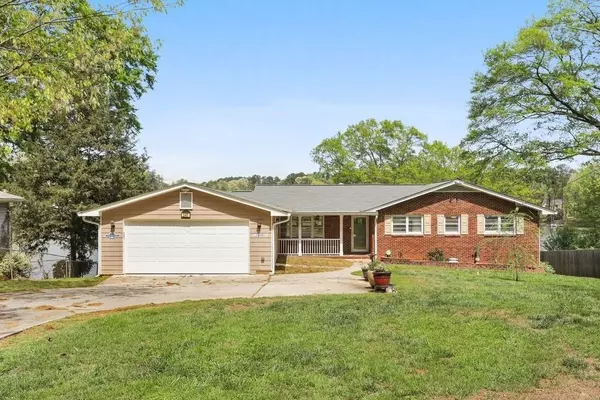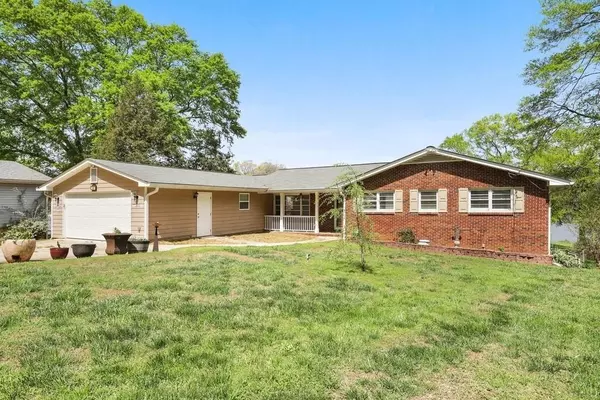For more information regarding the value of a property, please contact us for a free consultation.
546 Lakeshore DR Stockbridge, GA 30281
Want to know what your home might be worth? Contact us for a FREE valuation!

Our team is ready to help you sell your home for the highest possible price ASAP
Key Details
Sold Price $230,000
Property Type Single Family Home
Sub Type Single Family Residence
Listing Status Sold
Purchase Type For Sale
Square Footage 1,761 sqft
Price per Sqft $130
Subdivision Swan Lake
MLS Listing ID 6705032
Sold Date 05/18/20
Style Ranch, Traditional
Bedrooms 4
Full Baths 3
HOA Fees $200
Originating Board FMLS API
Year Built 1969
Annual Tax Amount $758
Tax Year 2019
Lot Size 3,484 Sqft
Property Description
Beautifully renovated ranch home on one of the best lakefront lots on Swan Lake! Exceptional lake views from nearly every room on the main floor! Gourmet kitchen with granite counter/islands, gas range and double ovens and fireplace! Open floor plan - access to dining room, large family room and incredible deck. 3 BRs & 2 full baths on the main floor. Partially finished basement with a spare bedroom for projects/crafts. Exterior access to fabulous back yard. Extremely well maintained - like new appliances - 2 car garage! A private oasis only 30 minutes from the airport and city.
Location
State GA
County Henry
Rooms
Other Rooms None
Basement Daylight, Exterior Entry, Finished Bath, Interior Entry, Partial
Dining Room Separate Dining Room, Open Concept
Interior
Interior Features Double Vanity, Low Flow Plumbing Fixtures, Other
Heating Central
Cooling Ceiling Fan(s)
Flooring Ceramic Tile, Hardwood
Fireplaces Number 2
Fireplaces Type Basement, Other Room
Laundry In Basement, Lower Level
Exterior
Exterior Feature Private Front Entry, Private Rear Entry
Garage Attached, Driveway, Garage, Garage Door Opener, Garage Faces Front, Kitchen Level, Level Driveway
Garage Spaces 2.0
Fence Front Yard
Pool None
Community Features Clubhouse, Fishing, Homeowners Assoc, Lake, Near Schools, Playground
Utilities Available Cable Available, Electricity Available, Natural Gas Available, Phone Available, Water Available
Waterfront Description Lake
Roof Type Composition
Building
Lot Description Back Yard, Front Yard, Level
Story One
Sewer Septic Tank
Water Public
New Construction No
Schools
Elementary Schools Woodland - Henry
Middle Schools Woodland - Henry
High Schools Woodland - Henry
Others
Senior Community no
Special Listing Condition None
Read Less

Bought with Independent Realty Co
GET MORE INFORMATION




