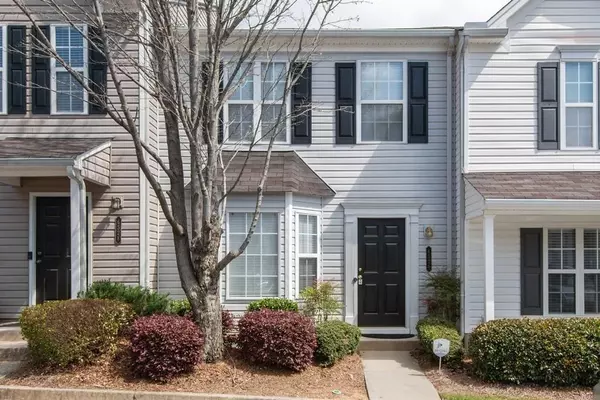For more information regarding the value of a property, please contact us for a free consultation.
6526 Arbor Gate DR SW Mableton, GA 30126
Want to know what your home might be worth? Contact us for a FREE valuation!

Our team is ready to help you sell your home for the highest possible price ASAP
Key Details
Sold Price $126,000
Property Type Condo
Sub Type Condominium
Listing Status Sold
Purchase Type For Sale
Square Footage 1,430 sqft
Price per Sqft $88
Subdivision Arbor Gate
MLS Listing ID 6702354
Sold Date 06/04/20
Style Traditional
Bedrooms 3
Full Baths 3
Construction Status Resale
HOA Fees $200
HOA Y/N Yes
Originating Board FMLS API
Year Built 2003
Annual Tax Amount $1,023
Tax Year 2019
Lot Size 5,227 Sqft
Acres 0.12
Property Description
Wonderful opportunity in Gated Community where the HOA Fees include, exterior maintenance, termite bond, landscaping, water/sewer & trash service!! Main level boast Family room with hardwood floors, Spacious kitchen w/tile floors and eat in breakfast area. Kitchen includes refrigerator, dishwasher, oven and microwave. Guest Bedroom and full bath on main. Upstairs loft, laundry and bedroom with vaulted ceiling, walk in closet & lg bathroom w/ walk in shower. Spacious 3rd bedroom, w/ full bath & large closet. Community is not FHA Approved. Cash or 80% Conventional Financing Options - The home will not qualify for FHA at this time, it will only go CASH, VA w/ 20% Reserves, 80% for owner occupant or 75% for a 2nd home buyer due to the HOA issues. Also, the community is at its rental max.
Location
State GA
County Cobb
Area 72 - Cobb-West
Lake Name None
Rooms
Bedroom Description Split Bedroom Plan
Other Rooms None
Basement None
Main Level Bedrooms 1
Dining Room Great Room
Interior
Interior Features Cathedral Ceiling(s), Disappearing Attic Stairs
Heating Electric, Heat Pump
Cooling Ceiling Fan(s), Central Air
Flooring Carpet, Ceramic Tile, Hardwood
Fireplaces Type None
Window Features Insulated Windows
Appliance Dishwasher, Electric Oven, Electric Range, Electric Water Heater
Laundry Upper Level
Exterior
Exterior Feature Other
Garage Assigned, Kitchen Level, Parking Pad
Fence None
Pool None
Community Features Gated, Homeowners Assoc, Sidewalks, Street Lights
Utilities Available Cable Available, Electricity Available, Phone Available, Sewer Available, Underground Utilities
View Other
Roof Type Composition
Street Surface Paved
Accessibility None
Handicap Access None
Porch None
Parking Type Assigned, Kitchen Level, Parking Pad
Total Parking Spaces 2
Building
Lot Description Landscaped, Level
Story Two
Sewer Public Sewer
Water Private
Architectural Style Traditional
Level or Stories Two
Structure Type Frame, Vinyl Siding
New Construction No
Construction Status Resale
Schools
Elementary Schools Harmony-Leland
Middle Schools Lindley
High Schools Pebblebrook
Others
HOA Fee Include Maintenance Grounds, Trash
Senior Community no
Restrictions true
Tax ID 18027200840
Ownership Condominium
Financing no
Special Listing Condition None
Read Less

Bought with Keller Williams Realty Cityside
GET MORE INFORMATION




